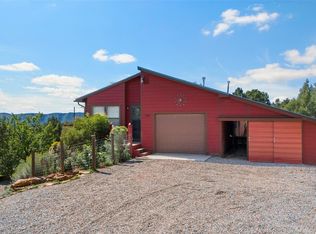Sold cren member
$1,200,000
640 Sawmill Road, Durango, CO 81303
3beds
2,313sqft
Stick Built
Built in 2025
4.3 Acres Lot
$1,237,500 Zestimate®
$519/sqft
$3,954 Estimated rent
Home value
$1,237,500
$1.16M - $1.32M
$3,954/mo
Zestimate® history
Loading...
Owner options
Explore your selling options
What's special
This stunning recently built one-story mountain contemporary home offers breathtaking mountain views on a spacious 4.3-acre lot. The house is filled with artistic details that add a unique charm to the space. The gourmet kitchen, with its abundance of alder cabinets, large island, breakfast bar, stainless steel appliances, and walk in pantry seamlessly flows into the open living area. Here, you'll find soaring vaulted ceilings, walls of windows to let in natural light, and a freestanding gas stove to keep you cozy on winter nights The master suite is designed in a split arrangement for maximum privacy. On the other side of the home there is a second bedroom that has an en suite bath with a tub/shower and a walk in closet and a third bedroom with an adjacent bath. The expansive master suite features a sizable walk-in closet with built-in shelves and a luxurious bathroom complete with a separate tub, shower, and unique tile accents. The large utility room which has access from the garage as well as the hallway includes a convenient sink/work area and a half bath for added convenience. There is also room for an additional refrigerator in the utility room. Outdoor entertaining is a breeze on the spacious wood deck that offers stunning mountain views. The property also includes an oversized 2-car garage for your vehicles Located just 10 minutes from Durango, this home is a must-see. The subdivision features all paved roads and year-round road maintenance for easy access in any season. With central air conditioning included, this home truly offers the perfect blend of comfort and luxury.
Zillow last checked: 8 hours ago
Listing updated: September 15, 2025 at 03:05pm
Listed by:
Mary Rigby 970-946-4975,
RE/MAX Pinnacle,
Katri Annast 970-903-3902,
RE/MAX Pinnacle
Bought with:
Rebecca Applegate
Coldwell Banker Mountain Properties
Source: CREN,MLS#: 826926
Facts & features
Interior
Bedrooms & bathrooms
- Bedrooms: 3
- Bathrooms: 4
- Full bathrooms: 3
- 1/2 bathrooms: 1
Primary bedroom
- Level: Main
Dining room
- Features: Breakfast Nook, Kitchen Bar
Cooling
- Central Air, Ceiling Fan(s)
Appliances
- Included: Range Top, Refrigerator, Dishwasher, Disposal, Microwave, Exhaust Fan, Oven-Wall
- Laundry: W/D Hookup
Features
- Ceiling Fan(s), Vaulted Ceiling(s), Pantry, Walk-In Closet(s)
- Flooring: Carpet-Partial, Laminate, Tile
- Windows: Double Pane Windows
- Basement: Crawl Space
- Has fireplace: Yes
- Fireplace features: Free Standing, Den/Family Room
Interior area
- Total structure area: 2,313
- Total interior livable area: 2,313 sqft
- Finished area above ground: 2,312
Property
Parking
- Total spaces: 2
- Parking features: Attached Garage, Garage Door Opener
- Attached garage spaces: 2
Features
- Levels: One
- Stories: 1
- Patio & porch: Patio, Deck, Covered Porch
- Has view: Yes
- View description: Mountain(s)
Lot
- Size: 4.30 Acres
Details
- Parcel number: 566134105098
- Zoning description: Residential Single Family
- Horses can be raised: Yes
Construction
Type & style
- Home type: SingleFamily
- Property subtype: Stick Built
Materials
- Wood Frame, Metal Siding, Stucco
- Roof: Composition
Condition
- New construction: No
- Year built: 2025
Utilities & green energy
- Sewer: Septic Tank
- Water: Central Water
- Utilities for property: Electricity Connected, Internet, Phone - Cell Reception, Phone Connected, Propane-Tank Owned
Community & neighborhood
Location
- Region: Durango
- Subdivision: Rafter J
HOA & financial
HOA
- Has HOA: Yes
- Association name: Rafter J
Other
Other facts
- Road surface type: Paved
Price history
| Date | Event | Price |
|---|---|---|
| 9/15/2025 | Sold | $1,200,000-4%$519/sqft |
Source: | ||
| 8/2/2025 | Contingent | $1,250,000$540/sqft |
Source: | ||
| 7/25/2025 | Listed for sale | $1,250,000+431.9%$540/sqft |
Source: | ||
| 8/12/2024 | Sold | $235,000$102/sqft |
Source: Public Record Report a problem | ||
Public tax history
| Year | Property taxes | Tax assessment |
|---|---|---|
| 2025 | $2,822 +16.8% | $19,100 -68.1% |
| 2024 | $2,416 +24.1% | $59,810 |
| 2023 | $1,947 +2.3% | $59,810 +30.4% |
Find assessor info on the county website
Neighborhood: 81303
Nearby schools
GreatSchools rating
- 6/10Fort Lewis Mesa Elementary SchoolGrades: PK-5Distance: 12.4 mi
- 6/10Escalante Middle SchoolGrades: 6-8Distance: 4.5 mi
- 9/10Durango High SchoolGrades: 9-12Distance: 4.5 mi
Schools provided by the listing agent
- Elementary: Fort Lewis Mesa K-5
- Middle: Escalante 6-8
- High: Durango 9-12
Source: CREN. This data may not be complete. We recommend contacting the local school district to confirm school assignments for this home.
Get pre-qualified for a loan
At Zillow Home Loans, we can pre-qualify you in as little as 5 minutes with no impact to your credit score.An equal housing lender. NMLS #10287.
