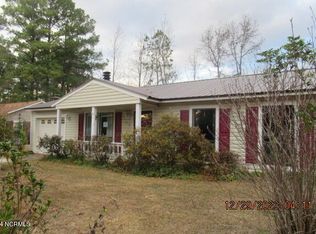Sold for $234,900
$234,900
640 Shadowridge Road, Jacksonville, NC 28546
3beds
1,284sqft
Single Family Residence
Built in 1979
10,454.4 Square Feet Lot
$238,200 Zestimate®
$183/sqft
$1,476 Estimated rent
Home value
$238,200
$219,000 - $260,000
$1,476/mo
Zestimate® history
Loading...
Owner options
Explore your selling options
What's special
Welcome to this beautifully updated 3-bedroom, 2-bathroom ranch-style home located within the city limits—conveniently close to shopping, dining, and entertainment. Step inside to discover a warm and inviting interior featuring fresh paint and stylish flooring throughout the common area. The open-concept living and dining area centers around a charming brick fireplace with a rustic wood mantle, perfect for cozy nights in. In addition to the main living area, this home includes a spacious extra living room—perfect for a second lounge, game room, office, or play area—offering flexible space to fit your lifestyle.
The fully renovated kitchen is a standout with crisp white cabinetry, stainless steel appliances, and a sleek subway tile backsplash. Natural light pours in through a large window over the sink, offering a pleasant view while you cook.
Both bathrooms have been tastefully modernized with updated vanities and contemporary lighting. Each of the three bedrooms offers ample space, new carpeting, and large windows that fill the rooms with sunlight.
Step outside to enjoy the spacious, tree-lined backyard—ideal for relaxing, entertaining, or letting pets play. The home also features a 1-car garage and a welcoming front porch, all nestled on a quiet street in a well-established neighborhood.
This move-in ready home combines modern comfort with timeless charm—don't miss your opportunity to make it yours!
Zillow last checked: 8 hours ago
Listing updated: July 08, 2025 at 11:19am
Listed by:
Raymond Evans III 910-381-4632,
RE/MAX Elite Realty Group
Bought with:
Angela Marpole, 338225
RE/MAX Elite Realty Group
Source: Hive MLS,MLS#: 100510628 Originating MLS: Jacksonville Board of Realtors
Originating MLS: Jacksonville Board of Realtors
Facts & features
Interior
Bedrooms & bathrooms
- Bedrooms: 3
- Bathrooms: 2
- Full bathrooms: 2
Primary bedroom
- Level: Primary Living Area
Dining room
- Features: Eat-in Kitchen
Heating
- Heat Pump, Electric
Cooling
- Central Air
Features
- None
Interior area
- Total structure area: 1,284
- Total interior livable area: 1,284 sqft
Property
Parking
- Total spaces: 1
- Parking features: Paved
Features
- Levels: One
- Stories: 1
- Patio & porch: None
- Fencing: None
Lot
- Size: 10,454 sqft
Details
- Parcel number: 352e127
- Zoning: RSF-7
- Special conditions: Standard
Construction
Type & style
- Home type: SingleFamily
- Property subtype: Single Family Residence
Materials
- Brick
- Foundation: Slab
- Roof: Shingle
Condition
- New construction: No
- Year built: 1979
Utilities & green energy
- Utilities for property: Sewer Connected, Water Connected
Community & neighborhood
Location
- Region: Jacksonville
- Subdivision: Brynn Marr
Other
Other facts
- Listing agreement: Exclusive Right To Sell
- Listing terms: Cash,Conventional,FHA,VA Loan
Price history
| Date | Event | Price |
|---|---|---|
| 7/7/2025 | Sold | $234,900$183/sqft |
Source: | ||
| 6/10/2025 | Pending sale | $234,900$183/sqft |
Source: | ||
| 5/30/2025 | Listed for sale | $234,900+88.1%$183/sqft |
Source: | ||
| 11/1/2017 | Listing removed | $900$1/sqft |
Source: Century 21 American Properties, Inc Report a problem | ||
| 10/28/2017 | Listed for rent | $900$1/sqft |
Source: Century 21 American Properties, Inc Report a problem | ||
Public tax history
| Year | Property taxes | Tax assessment |
|---|---|---|
| 2024 | $1,904 +0.1% | $151,746 |
| 2023 | $1,903 -0.1% | $151,746 |
| 2022 | $1,904 +27.3% | $151,746 +36.7% |
Find assessor info on the county website
Neighborhood: 28546
Nearby schools
GreatSchools rating
- 3/10Bell Fork ElementaryGrades: K-5Distance: 1.6 mi
- 2/10Jacksonville Commons MiddleGrades: 6-8Distance: 3.1 mi
- 4/10Northside HighGrades: 9-12Distance: 2.9 mi
Schools provided by the listing agent
- Elementary: Bell Fork
- Middle: Jacksonville Commons
- High: Northside
Source: Hive MLS. This data may not be complete. We recommend contacting the local school district to confirm school assignments for this home.
Get pre-qualified for a loan
At Zillow Home Loans, we can pre-qualify you in as little as 5 minutes with no impact to your credit score.An equal housing lender. NMLS #10287.
Sell for more on Zillow
Get a Zillow Showcase℠ listing at no additional cost and you could sell for .
$238,200
2% more+$4,764
With Zillow Showcase(estimated)$242,964
