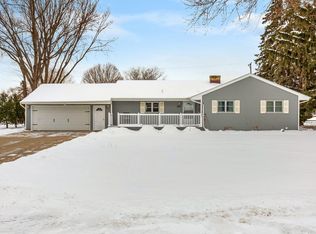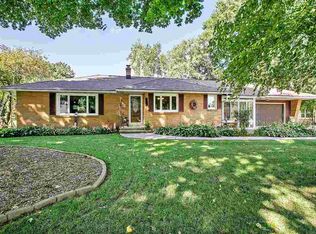Sold
$280,000
640 W Sunset Ave, Appleton, WI 54911
2beds
1,748sqft
Single Family Residence
Built in 1957
0.29 Acres Lot
$287,000 Zestimate®
$160/sqft
$1,714 Estimated rent
Home value
$287,000
$273,000 - $301,000
$1,714/mo
Zestimate® history
Loading...
Owner options
Explore your selling options
What's special
Beautifully updated mid-century modern jewel located in a friendly neighborhood. This brick ranch-style home features a new roof, new windows, new plumbing, new electric, a new modern kitchen and new flooring throughout the 1508 square ft. main level. It is a 2 bedroom, 1.5 bath home with a wood burning fireplace, built-in closets, 2 car garage, private open back patio, new landscaping and a shed in the backyard for additional storage. The basement is partially finished with the furnace and hot water heater both installed in late 2018. Kitchen and laundry appliances are included. Schools are Ferber Elementary, Einstein Middle School and North High School. Property taxes were $2642 in 2024. **Basement floor is painted.
Zillow last checked: 8 hours ago
Listing updated: September 25, 2025 at 03:14am
Listed by:
Jessica Janssen OFF-D:920-819-2158,
Design Realty
Bought with:
Non-Member Account
RANW Non-Member Account
Source: RANW,MLS#: 50311385
Facts & features
Interior
Bedrooms & bathrooms
- Bedrooms: 2
- Bathrooms: 2
- Full bathrooms: 1
- 1/2 bathrooms: 1
Bedroom 1
- Level: Main
- Dimensions: 14x13
Bedroom 2
- Level: Main
- Dimensions: 14x10
Dining room
- Level: Main
- Dimensions: 10x8
Kitchen
- Level: Main
- Dimensions: 15x9
Living room
- Level: Main
- Dimensions: 23x14
Other
- Description: 4 Season Room
- Level: Main
- Dimensions: 21x8
Other
- Description: Rec Room
- Level: Lower
- Dimensions: 16x15
Heating
- Forced Air
Cooling
- Forced Air, Central Air
Appliances
- Included: Dishwasher, Dryer, Microwave, Range, Refrigerator, Washer
Features
- At Least 1 Bathtub, Cable Available, High Speed Internet, Pantry, Walk-In Closet(s)
- Flooring: Wood/Simulated Wood Fl
- Basement: Crawl Space,Partial,Partial Fin. Contiguous
- Number of fireplaces: 1
- Fireplace features: One, Wood Burning
Interior area
- Total interior livable area: 1,748 sqft
- Finished area above ground: 1,508
- Finished area below ground: 240
Property
Parking
- Total spaces: 2
- Parking features: Attached
- Attached garage spaces: 2
Accessibility
- Accessibility features: 1st Floor Bedroom, 1st Floor Full Bath, Level Drive, Level Lot, Low Pile Or No Carpeting, Open Floor Plan, Stall Shower
Features
- Patio & porch: Patio
Lot
- Size: 0.29 Acres
- Features: Corner Lot
Details
- Parcel number: 102076300
- Zoning: Residential
- Special conditions: Arms Length
Construction
Type & style
- Home type: SingleFamily
- Architectural style: Ranch
- Property subtype: Single Family Residence
Materials
- Stone
- Foundation: Block
Condition
- New construction: No
- Year built: 1957
Utilities & green energy
- Sewer: Public Sewer
- Water: Public
Community & neighborhood
Location
- Region: Appleton
- Subdivision: Oneida Park
Price history
| Date | Event | Price |
|---|---|---|
| 9/25/2025 | Listing removed | $2,500$1/sqft |
Source: Zillow Rentals Report a problem | ||
| 9/25/2025 | Pending sale | $299,900+7.1%$172/sqft |
Source: RANW #50311385 Report a problem | ||
| 9/18/2025 | Listed for rent | $2,500$1/sqft |
Source: Zillow Rentals Report a problem | ||
| 9/4/2025 | Sold | $280,000-6.6%$160/sqft |
Source: RANW #50311385 Report a problem | ||
| 7/31/2025 | Contingent | $299,900$172/sqft |
Source: | ||
Public tax history
| Year | Property taxes | Tax assessment |
|---|---|---|
| 2024 | $2,642 +2.2% | $159,300 |
| 2023 | $2,585 +1.1% | $159,300 |
| 2022 | $2,557 -2.5% | $159,300 |
Find assessor info on the county website
Neighborhood: 54911
Nearby schools
GreatSchools rating
- 8/10Ferber Elementary SchoolGrades: PK-6Distance: 0.8 mi
- 6/10Einstein Middle SchoolGrades: 7-8Distance: 0.7 mi
- 7/10North High SchoolGrades: 9-12Distance: 2.5 mi

Get pre-qualified for a loan
At Zillow Home Loans, we can pre-qualify you in as little as 5 minutes with no impact to your credit score.An equal housing lender. NMLS #10287.

