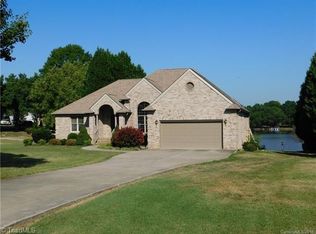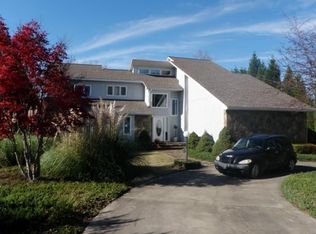Waterfront Home w/140'of shoreline & Private Pier.Located on High Rock Lake,near the main channel,no bridge obstructions.Home features remodeled kitchen w/a huge granite island/table.Master has a remodeled ensuite w/walk in shower,huge walk in closet w/an incredible shoe closet.Main level has master,kitchen,2 story great room w/floor to ceiling windows overlooking the lake,laundry,pantry,study,1/2 bath.Upper level features 2 guest bdrms ea w/private bath and lots of attic storage.Finished walk out basement has a room used as a bedroom (no window),full bath,living/entertaining area,bar area,propane log fireplace,side entry 2 car garage and a detached oversized 2 car garage w/lots of storage room above.2 HVAC Dual Fuel systems 2-3 years old,new roof 2016, exterior paint 2020,new Generac whole house generator 2020,but best of all is the lake view. Schedule your showing today. Professional photos/measurements coming next week. 5 min. to I-85, 40 min to Charlotte,Winston Salem & Greensboro.
This property is off market, which means it's not currently listed for sale or rent on Zillow. This may be different from what's available on other websites or public sources.

