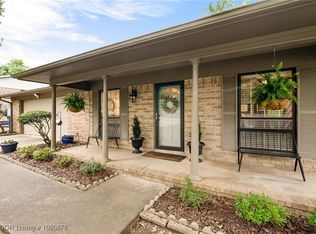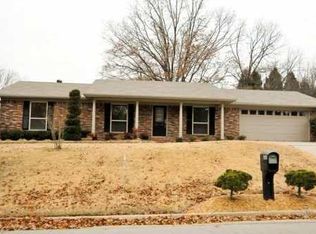Sold for $230,000 on 01/09/25
$230,000
6400 Ellsworth Rd, Fort Smith, AR 72903
4beds
1,962sqft
Single Family Residence
Built in 1972
0.32 Acres Lot
$229,800 Zestimate®
$117/sqft
$1,751 Estimated rent
Home value
$229,800
$200,000 - $262,000
$1,751/mo
Zestimate® history
Loading...
Owner options
Explore your selling options
What's special
Fantastic 4 bedroom, 2.5 bath two owner brick home on nice size corner lot with Flex room. Great central location! Remodeled kitchen/living combo features granite counters, newer cabinets, recessed LED lights, tile floor, coffee counter & refrigerator can remain. Living has lots of built in shelving and cozy gas log fireplace. Primary bedroom has 2 walk-in closets, nice sized bath with barn style door, large shower & double sinks. Hall bath has large low profile shower, storage cabinet, double sinks. Lots of storage: there are 3 hall closets, one is across from the kitchen and is used as a pantry. Formal dining room would be perfect for office, playroom, etc. Cute 16x6 screened front porch is a great spot for relaxing anytime. Large 28x15 covered patio is the perfect spot to grill and entertain. Large fenced backyard with nice shade tree. Other features include: wood blinds, big garage with storage room, water heater is about 4 yrs old, hot water circulator, roof is about 9 yrs old, storage building, Pella vinyl tilt energy efficient windows. Washer & dryer are also included.
Zillow last checked: 8 hours ago
Listing updated: February 18, 2025 at 01:41pm
Listed by:
Joe Craine Team 479-883-8488,
Keller Williams Platinum Realty
Bought with:
Chaney Brewer, EB00071467
Jim White Realty
Source: Western River Valley BOR,MLS#: 1075986Originating MLS: Fort Smith Board of Realtors
Facts & features
Interior
Bedrooms & bathrooms
- Bedrooms: 4
- Bathrooms: 3
- Full bathrooms: 2
- 1/2 bathrooms: 1
Primary bedroom
- Description: Master Bedroom
- Level: Main
- Dimensions: 12.5 x 12.5
Bedroom
- Description: Bed Room
- Level: Main
- Dimensions: 10.5 x 11
Bedroom
- Description: Bed Room
- Level: Main
- Dimensions: 12 x 10
Bedroom
- Description: Bed Room
- Level: Main
- Dimensions: 11 x 11
Kitchen
- Description: Kitchen
- Level: Main
- Dimensions: 20 x 12
Living room
- Description: Living Room
- Level: Main
- Dimensions: 15 x 12.5
Living room
- Description: Second Living Room
- Features: Multiple Living Areas
- Level: Main
- Dimensions: 15 x 10.5
Heating
- Central, Gas
Cooling
- Central Air
Appliances
- Included: Some Electric Appliances, Dryer, Dishwasher, Disposal, Gas Water Heater, Range, Refrigerator, Washer
- Laundry: Electric Dryer Hookup, Washer Hookup, Dryer Hookup
Features
- Built-in Features, Ceiling Fan(s), Eat-in Kitchen, Granite Counters, Pantry, Walk-In Closet(s)
- Flooring: Cork, Ceramic Tile, Laminate, Simulated Wood
- Windows: Vinyl, Blinds
- Number of fireplaces: 1
- Fireplace features: Gas Log, Living Room
Interior area
- Total interior livable area: 1,962 sqft
Property
Parking
- Total spaces: 2
- Parking features: Attached, Garage, Garage Door Opener
- Has attached garage: Yes
- Covered spaces: 2
Features
- Levels: One
- Stories: 1
- Patio & porch: Covered, Patio, Porch, Screened
- Exterior features: Concrete Driveway
- Fencing: Back Yard,Chain Link
Lot
- Size: 0.32 Acres
- Dimensions: 100 x 140
- Features: Subdivision
Details
- Additional structures: Storage, Outbuilding
- Parcel number: 1171700010000000
- Special conditions: None
Construction
Type & style
- Home type: SingleFamily
- Architectural style: Chalet/Alpine,Traditional
- Property subtype: Single Family Residence
Materials
- Brick
- Foundation: Slab
- Roof: Asphalt,Shingle
Condition
- Year built: 1972
Utilities & green energy
- Sewer: Public Sewer
- Water: Public
- Utilities for property: Electricity Available, Natural Gas Available, Sewer Available, Water Available
Community & neighborhood
Security
- Security features: Smoke Detector(s)
Location
- Region: Fort Smith
- Subdivision: Craft Estates
Other
Other facts
- Road surface type: Paved
Price history
| Date | Event | Price |
|---|---|---|
| 1/9/2025 | Sold | $230,000-3.4%$117/sqft |
Source: Western River Valley BOR #1075986 Report a problem | ||
| 12/9/2024 | Pending sale | $238,000$121/sqft |
Source: Western River Valley BOR #1075986 Report a problem | ||
| 11/16/2024 | Listed for sale | $238,000+93.5%$121/sqft |
Source: Western River Valley BOR #1075986 Report a problem | ||
| 4/17/2017 | Sold | $123,000-18%$63/sqft |
Source: Western River Valley BOR #1004218 Report a problem | ||
| 4/12/2017 | Pending sale | $150,000$76/sqft |
Source: Fort Smith - WEICHERT, REALTORS - King Realty Group #1004218 Report a problem | ||
Public tax history
| Year | Property taxes | Tax assessment |
|---|---|---|
| 2024 | $1,839 | $31,680 |
| 2023 | $1,839 | $31,680 |
| 2022 | $1,839 | $31,680 |
Find assessor info on the county website
Neighborhood: 72903
Nearby schools
GreatSchools rating
- 7/10Euper Lane Elementary SchoolGrades: PK-5Distance: 0.2 mi
- 10/10L. A. Chaffin Jr. High SchoolGrades: 6-8Distance: 1.5 mi
- 7/10Southside High SchoolGrades: 9-12Distance: 2 mi
Schools provided by the listing agent
- Elementary: Euper Lane
- Middle: Chaffin
- High: Southside
- District: Fort Smith
Source: Western River Valley BOR. This data may not be complete. We recommend contacting the local school district to confirm school assignments for this home.

Get pre-qualified for a loan
At Zillow Home Loans, we can pre-qualify you in as little as 5 minutes with no impact to your credit score.An equal housing lender. NMLS #10287.

