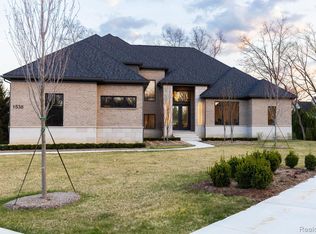Sold for $950,000
$950,000
6400 N Rochester Rd, Rochester Hills, MI 48306
4beds
4,996sqft
Single Family Residence
Built in 1952
5.02 Acres Lot
$960,800 Zestimate®
$190/sqft
$3,553 Estimated rent
Home value
$960,800
$913,000 - $1.01M
$3,553/mo
Zestimate® history
Loading...
Owner options
Explore your selling options
What's special
Welcome to 6400 N. Rochester Road — A one-of-a-kind property featuring TWO distinct buildings on 5.2 scenic acres — the main residence and a charming barn with living space! a rare and remarkable mid-century modern home just minutes from downtown Rochester. This 4-bedroom, 2 full and 2 half bath custom-built residence was designed with entertaining in mind. The spacious layout features large windows, open-concept living and dining areas, a second kitchen and wet bar, slate flooring and multiple fireplaces.
Enjoy the unique atrium with live trees, built-in pool and whirlpool, and the charming barn with a studio kitchen and attached garage — ideal as a guest house or creative retreat. Recent updates include a new roof (2023), whole-house generator, below-ground electric (2022), new landscaping, and resurfaced driveway (2025). A true one-of-a-kind property filled with history, character, and potential — all just 3 minutes from Rochester’s shops and restaurants.
This is more than a home — it’s a private estate with space to grow, create, and relax.
Zillow last checked: 8 hours ago
Listing updated: October 02, 2025 at 05:20am
Listed by:
Leslie Mihalak 248-892-4300,
RE/MAX First
Bought with:
Leslie Mihalak, 6501195106
RE/MAX First
Source: Realcomp II,MLS#: 20251014169
Facts & features
Interior
Bedrooms & bathrooms
- Bedrooms: 4
- Bathrooms: 3
- Full bathrooms: 2
- 1/2 bathrooms: 1
Primary bedroom
- Level: Entry
- Area: 260
- Dimensions: 20 X 13
Bedroom
- Level: Entry
- Area: 182
- Dimensions: 13 X 14
Bedroom
- Level: Entry
- Area: 144
- Dimensions: 12 X 12
Bedroom
- Level: Entry
- Area: 120
- Dimensions: 12 X 10
Other
- Level: Entry
- Area: 72
- Dimensions: 9 X 8
Other
- Level: Entry
- Area: 63
- Dimensions: 9 X 7
Other
- Level: Lower
- Area: 35
- Dimensions: 5 X 7
Bonus room
- Level: Entry
- Area: 360
- Dimensions: 30 X 12
Other
- Level: Entry
- Area: 88
- Dimensions: 11 X 8
Dining room
- Level: Entry
- Area: 77
- Dimensions: 11 X 7
Flex room
- Level: Lower
- Area: 990
- Dimensions: 33 X 30
Kitchen
- Level: Entry
- Area: 204
- Dimensions: 12 X 17
Other
- Level: Lower
- Area: 204
- Dimensions: 12 X 17
Laundry
- Level: Lower
- Area: 153
- Dimensions: 9 X 17
Living room
- Level: Entry
- Area: 399
- Dimensions: 21 X 19
Other
- Level: Lower
- Area: 336
- Dimensions: 28 X 12
Heating
- ENERGYSTAR Qualified Furnace Equipment, Forced Air, Natural Gas
Cooling
- Attic Fan, Central Air
Features
- Basement: Finished,Full,Walk Out Access
- Has fireplace: Yes
- Fireplace features: Basement, Family Room, Great Room, Other Locations
Interior area
- Total interior livable area: 4,996 sqft
- Finished area above ground: 2,498
- Finished area below ground: 2,498
Property
Parking
- Total spaces: 4
- Parking features: Four Car Garage, Attached, Circular Driveway
- Attached garage spaces: 4
Features
- Levels: Two
- Stories: 2
- Entry location: UpperLevelwSteps
- Patio & porch: Deck, Patio, Porch, Terrace
- Exterior features: Barbecue, Spa Hottub
- Pool features: In Ground
- Fencing: Fencing Allowed,Fencing Requiredwith Pool
Lot
- Size: 5.02 Acres
- Dimensions: 268.5 x 811.2 x 278.5 x 811.2
Details
- Additional structures: Barns
- Parcel number: 1503276020
- Special conditions: Short Sale No,Standard
Construction
Type & style
- Home type: SingleFamily
- Architectural style: Raised Ranch
- Property subtype: Single Family Residence
Materials
- Brick, Concrete
- Foundation: Basement, Block, Brick Mortar
Condition
- New construction: No
- Year built: 1952
Utilities & green energy
- Sewer: Septic Tank
- Water: Well
Community & neighborhood
Location
- Region: Rochester Hills
Other
Other facts
- Listing agreement: Exclusive Right To Sell
- Listing terms: Cash,Conventional,Va Loan
Price history
| Date | Event | Price |
|---|---|---|
| 12/11/2025 | Listing removed | $3,495$1/sqft |
Source: Zillow Rentals Report a problem | ||
| 11/14/2025 | Listed for rent | $3,495$1/sqft |
Source: Zillow Rentals Report a problem | ||
| 8/29/2025 | Sold | $950,000-13.6%$190/sqft |
Source: | ||
| 7/29/2025 | Pending sale | $1,100,000$220/sqft |
Source: | ||
| 7/3/2025 | Listed for sale | $1,100,000$220/sqft |
Source: | ||
Public tax history
| Year | Property taxes | Tax assessment |
|---|---|---|
| 2024 | -- | $338,900 +10.1% |
| 2023 | -- | $307,690 +10.1% |
| 2022 | -- | $279,530 +0.2% |
Find assessor info on the county website
Neighborhood: 48306
Nearby schools
GreatSchools rating
- 8/10Baldwin Elementary SchoolGrades: PK-5Distance: 2.7 mi
- 8/10Hart Middle SchoolGrades: PK,6-12Distance: 0.6 mi
- 9/10Stoney Creek High SchoolGrades: 6-12Distance: 0.8 mi
Get a cash offer in 3 minutes
Find out how much your home could sell for in as little as 3 minutes with a no-obligation cash offer.
Estimated market value
$960,800
