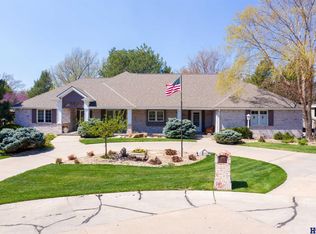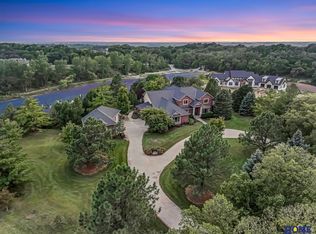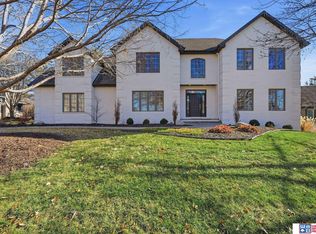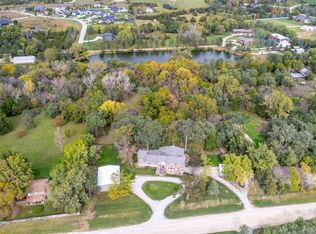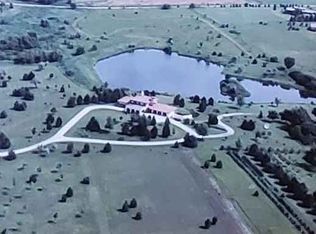Once in a lifetime opportunity to own this exquisite 6.44-acre Estate in South Lincoln. 6400 Old Cheney is a private retreat tucked away in a park like setting, surrounded by lush grounds and mature trees. The 2-story, 5 bed, 5 bath all brick home has a distinct European design and was built w/ the highest standards. Enjoy 5000’ of finished space and 5000’ that is partially finished-new owners have a great opportunity to personalize this home. Attention to detail is evident w/ features including crown molding, 9’ ceilings, large bay windows, hand painted wallpaper, marble floors, crystal/glass chandeliers, leaded glass pocket doors and custom closets in every bedroom. The brick paver backyard patio spans the house leading to the tranquil backyard where you can enjoy outdoor entertaining or watching wildlife. The custom rustic barn provides extra storage. Subdividing for future development is possible. Great location close to needed amenities.
Pending
$1,900,000
6400 Old Cheney Rd, Lincoln, NE 68516
5beds
6,378sqft
Est.:
Single Family Residence
Built in 1980
6.44 Acres Lot
$-- Zestimate®
$298/sqft
$-- HOA
What's special
- 93 days |
- 378 |
- 7 |
Zillow last checked: 8 hours ago
Listing updated: December 09, 2025 at 06:41am
Listed by:
Kristi Reins 402-580-4791,
Nest Real Estate, LLC
Source: GPRMLS,MLS#: 22529688
Facts & features
Interior
Bedrooms & bathrooms
- Bedrooms: 5
- Bathrooms: 5
- Full bathrooms: 2
- 3/4 bathrooms: 1
- 1/2 bathrooms: 2
- Partial bathrooms: 2
- Main level bathrooms: 1
Primary bedroom
- Features: Bay/Bow Windows, 9'+ Ceiling, Ceiling Fan(s), Balcony/Deck, Walk-In Closet(s), Sliding Glass Door
- Level: Second
- Area: 442
- Dimensions: 26 x 17
Bedroom 2
- Level: Second
- Area: 182
- Dimensions: 14 x 13
Bedroom 3
- Level: Second
- Area: 221
- Dimensions: 17 x 13
Bedroom 4
- Level: Second
- Area: 195
- Dimensions: 15 x 13
Bedroom 5
- Level: Second
- Area: 195
- Dimensions: 15 x 13
Primary bathroom
- Features: 3/4
Dining room
- Features: Window Covering, 9'+ Ceiling, Dining Area, Marble Floor, Sliding Glass Door, Exterior Door
- Level: Main
- Area: 240
- Dimensions: 16 x 15
Family room
- Features: Window Covering, Bay/Bow Windows, Fireplace, 9'+ Ceiling, Laminate Flooring
- Level: Main
- Area: 432
- Dimensions: 24 x 18
Kitchen
- Features: Ceramic Tile Floor, Window Covering, Bay/Bow Windows, 9'+ Ceiling
- Level: Main
- Area: 240
- Dimensions: 16 x 15
Living room
- Features: Window Covering, Bay/Bow Windows, 9'+ Ceiling
- Level: Main
- Area: 527
- Dimensions: 31 x 17
Basement
- Area: 3737
Office
- Features: Window Covering, Bay/Bow Windows, Fireplace, 9'+ Ceiling
- Level: Main
- Area: 288
- Dimensions: 18 x 16
Heating
- Natural Gas, Forced Air
Cooling
- Central Air
Appliances
- Included: Water Purifier, Range, Ice Maker, Refrigerator, Freezer, Dishwasher, Disposal, Trash Compactor
Features
- High Ceilings, Bidet, Formal Dining Room, Zero Step Entry
- Doors: Sliding Doors
- Windows: Window Coverings, Bay Window(s), LL Daylight Windows
- Basement: Daylight,Walk-Out Access
- Number of fireplaces: 3
- Fireplace features: Office, Family Room, Gas Log, Wood Burning
Interior area
- Total structure area: 6,378
- Total interior livable area: 6,378 sqft
- Finished area above ground: 6,018
- Finished area below ground: 360
Property
Parking
- Total spaces: 3
- Parking features: Attached, Extra Parking Slab, Garage Door Opener
- Attached garage spaces: 3
- Has uncovered spaces: Yes
Accessibility
- Accessibility features: Exterior Accessible, Interior Accessible
Features
- Patio & porch: Porch, Patio
- Exterior features: Sprinkler System, Other, Zero Step Entry
- Fencing: Partial,Privacy
Lot
- Size: 6.44 Acres
- Dimensions: 624' x 860' x 649' x 290'
- Features: Over 5 up to 10 Acres, City Lot, Wooded, Paved, Secluded, Private Roadway
Details
- Additional structures: Outbuilding
- Parcel number: 1609400002000
Construction
Type & style
- Home type: SingleFamily
- Architectural style: Ranch
- Property subtype: Single Family Residence
Materials
- Brick, Concrete
- Foundation: Concrete Perimeter
- Roof: Composition
Condition
- Not New and NOT a Model
- New construction: No
- Year built: 1980
Utilities & green energy
- Sewer: Septic Tank
- Water: Well
Community & HOA
Community
- Security: Security System
- Subdivision: Black Forest, Pheasant Run, Hickory Crest
HOA
- Has HOA: No
Location
- Region: Lincoln
Financial & listing details
- Price per square foot: $298/sqft
- Tax assessed value: $1,072,000
- Annual tax amount: $15,072
- Date on market: 10/15/2025
- Listing terms: Conventional,Cash
- Ownership: Fee Simple
- Road surface type: Paved
Estimated market value
Not available
Estimated sales range
Not available
Not available
Price history
Price history
| Date | Event | Price |
|---|---|---|
| 12/9/2025 | Pending sale | $1,900,000$298/sqft |
Source: | ||
| 10/15/2025 | Price change | $1,900,000-9.5%$298/sqft |
Source: | ||
| 8/7/2025 | Listed for sale | $2,100,000$329/sqft |
Source: | ||
Public tax history
Public tax history
| Year | Property taxes | Tax assessment |
|---|---|---|
| 2024 | $15,072 -7.8% | $1,072,000 +9.9% |
| 2023 | $16,343 -6.1% | $975,100 +11.4% |
| 2022 | $17,400 -0.2% | $875,000 |
Find assessor info on the county website
BuyAbility℠ payment
Est. payment
$10,266/mo
Principal & interest
$7368
Property taxes
$2233
Home insurance
$665
Climate risks
Neighborhood: Colonial Hills
Nearby schools
GreatSchools rating
- 5/10Zeman Elementary SchoolGrades: PK-5Distance: 1 mi
- 7/10Lux Middle SchoolGrades: 6-8Distance: 1.9 mi
- 4/10Lincoln Southeast High SchoolGrades: 9-12Distance: 2.5 mi
Schools provided by the listing agent
- Elementary: Zeman
- Middle: Lux
- High: Lincoln Southeast
- District: Lincoln Public Schools
Source: GPRMLS. This data may not be complete. We recommend contacting the local school district to confirm school assignments for this home.
- Loading
