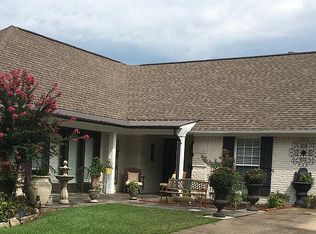Sold for $640,000
$640,000
6400 Riviere Dr, Pell City, AL 35128
4beds
2,991sqft
Single Family Residence
Built in 1969
0.92 Acres Lot
$754,200 Zestimate®
$214/sqft
$2,474 Estimated rent
Home value
$754,200
$641,000 - $890,000
$2,474/mo
Zestimate® history
Loading...
Owner options
Explore your selling options
What's special
A diamond in the rough..... Pine Harbor large level lot with fabulous sunrise and moon rise views. Boat house and seawall. Four bedrooms and four full baths. Two bedrooms walk out onto a porch overlooking the lake. Great room with vaulted ceilings and brick fireplace. Eat in space in the kitchen plus an eat up bar. Double car garage with sprinkler system installed for fire safety and a golf cart door. Double car carport or makes a great outdoor space. Two large screen porches one with a Michael Phelps swim spa plus a separate covered porch. Large patio area for family functions and grilling. A studio apartment (4th bedroom) upstairs includes a kitchen, bath and large living area with a huge closet. Great natural light for an art studio or crafting room. This home has so much to offer a must to see
Zillow last checked: 8 hours ago
Listing updated: February 13, 2025 at 01:21pm
Listed by:
Caran Wilbanks 205-368-9772,
ERA King Real Estate - Pell City
Bought with:
Carolyn Ramey
ARC Realty 280
Source: GALMLS,MLS#: 21391774
Facts & features
Interior
Bedrooms & bathrooms
- Bedrooms: 4
- Bathrooms: 4
- Full bathrooms: 4
Primary bedroom
- Level: First
Bedroom 1
- Level: First
Bedroom 2
- Level: First
Primary bathroom
- Level: First
Bathroom 1
- Level: First
Bathroom 3
- Level: Second
Dining room
- Level: First
Family room
- Level: Second
Kitchen
- Features: Laminate Counters, Breakfast Bar, Eat-in Kitchen, Pantry
- Level: First
Basement
- Area: 0
Heating
- Central, Heat Pump
Cooling
- Central Air, Heat Pump, Split System, Ceiling Fan(s)
Appliances
- Included: Convection Oven, Electric Cooktop, Dishwasher, Double Oven, Refrigerator, Self Cleaning Oven, 2+ Water Heaters, Electric Water Heater
- Laundry: Electric Dryer Hookup, Sink, Main Level, Garage Area, Yes
Features
- Sauna/Spa (INT), Split Bedroom, High Ceilings, Cathedral/Vaulted, Smooth Ceilings, Linen Closet, Split Bedrooms, Walk-In Closet(s)
- Flooring: Hardwood, Vinyl
- Windows: Window Treatments, Double Pane Windows
- Basement: Crawl Space
- Attic: Pull Down Stairs,Yes
- Number of fireplaces: 1
- Fireplace features: Brick (FIREPL), Masonry, Great Room, Wood Burning
Interior area
- Total interior livable area: 2,991 sqft
- Finished area above ground: 2,991
- Finished area below ground: 0
Property
Parking
- Total spaces: 4
- Parking features: Circular Driveway, Parking (MLVL), Garage Faces Front
- Garage spaces: 2
- Carport spaces: 2
- Covered spaces: 4
- Has uncovered spaces: Yes
Features
- Levels: One
- Stories: 1
- Patio & porch: Open (PATIO), Patio, Porch Screened, Covered (DECK), Screened (DECK), Deck
- Exterior features: Dock
- Has private pool: Yes
- Pool features: Heated, Indoor, Private
- Has water view: Yes
- Water view: Water
- Waterfront features: Waterfront
- Body of water: Logan Martin
- Frontage length: 139
Lot
- Size: 0.92 Acres
- Features: Few Trees, Subdivision
Details
- Parcel number: 2909312000014.000
- Special conditions: As Is
Construction
Type & style
- Home type: SingleFamily
- Property subtype: Single Family Residence
Materials
- Brick, Stone
Condition
- Year built: 1969
Utilities & green energy
- Sewer: Septic Tank
- Water: Public
Community & neighborhood
Community
- Community features: Boats-Motorized Allowed, Fishing, River, Sauna/Spa (AMENIT), Skiing Allowed, Street Lights, Swimming Allowed, Boat Slip, Water Access
Location
- Region: Pell City
- Subdivision: Riviere Estates
Other
Other facts
- Price range: $640K - $640K
- Road surface type: Paved
Price history
| Date | Event | Price |
|---|---|---|
| 2/13/2025 | Sold | $640,000-1.5%$214/sqft |
Source: | ||
| 1/29/2025 | Contingent | $650,000$217/sqft |
Source: | ||
| 1/16/2025 | Listed for sale | $650,000$217/sqft |
Source: | ||
| 1/3/2025 | Pending sale | $650,000$217/sqft |
Source: | ||
| 9/13/2024 | Listed for sale | $650,000$217/sqft |
Source: | ||
Public tax history
| Year | Property taxes | Tax assessment |
|---|---|---|
| 2024 | $1,762 | $44,140 |
| 2023 | $1,762 +16% | $44,140 +15.5% |
| 2022 | $1,519 +20.1% | $38,220 +4.8% |
Find assessor info on the county website
Neighborhood: 35128
Nearby schools
GreatSchools rating
- 10/10Coosa Valley Elementary SchoolGrades: PK-4Distance: 1.8 mi
- NADuran SouthGrades: 7Distance: 4.3 mi
- 4/10Pell City High SchoolGrades: 9-12Distance: 4.8 mi
Schools provided by the listing agent
- Elementary: Coosa Valley
- Middle: Williams
- High: Pell City
Source: GALMLS. This data may not be complete. We recommend contacting the local school district to confirm school assignments for this home.
Get a cash offer in 3 minutes
Find out how much your home could sell for in as little as 3 minutes with a no-obligation cash offer.
Estimated market value$754,200
Get a cash offer in 3 minutes
Find out how much your home could sell for in as little as 3 minutes with a no-obligation cash offer.
Estimated market value
$754,200
