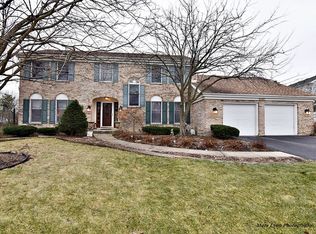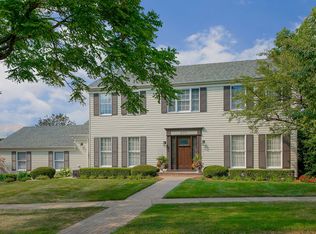Closed
$853,000
6400 Wesley Rd, Willowbrook, IL 60527
5beds
2,680sqft
Single Family Residence
Built in 1986
0.25 Acres Lot
$877,100 Zestimate®
$318/sqft
$4,499 Estimated rent
Home value
$877,100
$807,000 - $956,000
$4,499/mo
Zestimate® history
Loading...
Owner options
Explore your selling options
What's special
Stately center-entry brick colonial with picture-perfect curb appeal and desirable Roger's Farm neighborhood! This light and bright traditional one-owner home features all new divided light windows (2025), fresh paint throughout much of the home (2025), hardwood floors, crown moldings, six panel doors and so much more! The welcoming foyer with open staircase and guest closet provides access to the living and dining rooms (both with bay windows), as well as the rear great room featuring a family room with fireplace, built-in bookshelves and French door access to the exterior deck. The adjoining eat-in kitchen features stainless steel appliances, a pantry closet and large table space with bay window overlooking the backyard deck. The first floor also features an office/5th bedroom, full bathroom, convenient laundry/mudroom, rear hall with coat closet and garage access. The second floor has four spacious bedrooms - all with walk-in closets, two full bathrooms and a spacious hall linen closet. The primary suite features a vaulted ceiling, private dressing room with vanity, walk-in closet and access to the en-suite private bathroom. There's more living space in the finished basement which offers a large rec room with built-in wet bar, 4th full bathroom, private office/hobby room, utility room and large storage room with crawl space access. Outside, the professionally landscaped yard features flowering trees and perennials, an entertainment-sized deck, an exterior gas line for grill (currently capped), a 2-car attached garage, new roof (2023) and new vinyl siding (2023). All this along with highly ranked area schools (Gower West Elementary, Gower Middle School and Hinsdale Central High School), nearby shopping, restaurants, and easy access to area expressways and both Chicagoland Airports!
Zillow last checked: 8 hours ago
Listing updated: June 08, 2025 at 01:01am
Listing courtesy of:
Catherine Bier 708-567-2032,
Coldwell Banker Realty
Bought with:
Stana Vukajlovic
Compass
Source: MRED as distributed by MLS GRID,MLS#: 12345848
Facts & features
Interior
Bedrooms & bathrooms
- Bedrooms: 5
- Bathrooms: 4
- Full bathrooms: 4
Primary bedroom
- Features: Flooring (Carpet), Bathroom (Full, Double Sink)
- Level: Second
- Area: 204 Square Feet
- Dimensions: 17X12
Bedroom 2
- Features: Flooring (Carpet)
- Level: Second
- Area: 120 Square Feet
- Dimensions: 12X10
Bedroom 3
- Features: Flooring (Carpet)
- Level: Second
- Area: 180 Square Feet
- Dimensions: 15X12
Bedroom 4
- Features: Flooring (Carpet)
- Level: Second
- Area: 132 Square Feet
- Dimensions: 12X11
Bedroom 5
- Features: Flooring (Carpet)
- Level: Main
- Area: 150 Square Feet
- Dimensions: 15X10
Breakfast room
- Features: Flooring (Hardwood)
- Level: Main
- Area: 117 Square Feet
- Dimensions: 13X9
Deck
- Features: Flooring (Other)
- Level: Main
- Area: 320 Square Feet
- Dimensions: 20X16
Dining room
- Features: Flooring (Hardwood), Window Treatments (Curtains/Drapes)
- Level: Main
- Area: 180 Square Feet
- Dimensions: 15X12
Family room
- Features: Flooring (Hardwood)
- Level: Main
- Area: 273 Square Feet
- Dimensions: 21X13
Foyer
- Features: Flooring (Hardwood)
- Level: Main
- Area: 88 Square Feet
- Dimensions: 11X8
Kitchen
- Features: Kitchen (Eating Area-Table Space, Pantry-Closet), Flooring (Hardwood)
- Level: Main
- Area: 130 Square Feet
- Dimensions: 13X10
Laundry
- Features: Flooring (Vinyl)
- Level: Main
- Area: 66 Square Feet
- Dimensions: 11X6
Living room
- Features: Flooring (Hardwood), Window Treatments (Curtains/Drapes)
- Level: Main
- Area: 240 Square Feet
- Dimensions: 16X15
Office
- Features: Flooring (Carpet)
- Level: Basement
- Area: 180 Square Feet
- Dimensions: 15X12
Recreation room
- Features: Flooring (Carpet)
- Level: Basement
- Area: 391 Square Feet
- Dimensions: 23X17
Storage
- Features: Flooring (Other)
- Level: Basement
- Area: 160 Square Feet
- Dimensions: 20X8
Other
- Features: Flooring (Carpet)
- Level: Second
- Area: 54 Square Feet
- Dimensions: 9X6
Other
- Features: Flooring (Other)
- Level: Basement
- Area: 117 Square Feet
- Dimensions: 13X9
Walk in closet
- Features: Flooring (Carpet)
- Level: Second
- Area: 45 Square Feet
- Dimensions: 9X5
Heating
- Natural Gas, Forced Air
Cooling
- Central Air
Appliances
- Included: Range, Microwave, Dishwasher, Refrigerator, Washer, Dryer, Disposal, Stainless Steel Appliance(s), Humidifier
- Laundry: Main Level, In Unit, Sink
Features
- Cathedral Ceiling(s), Wet Bar, 1st Floor Bedroom, 1st Floor Full Bath, Built-in Features, Walk-In Closet(s), Bookcases, Replacement Windows
- Flooring: Hardwood
- Windows: Replacement Windows
- Basement: Finished,Crawl Space,Egress Window,Rec/Family Area,Full
- Attic: Unfinished
- Number of fireplaces: 1
- Fireplace features: Gas Log, Family Room
Interior area
- Total structure area: 0
- Total interior livable area: 2,680 sqft
Property
Parking
- Total spaces: 2
- Parking features: Asphalt, Garage Door Opener, On Site, Garage Owned, Attached, Garage
- Attached garage spaces: 2
- Has uncovered spaces: Yes
Accessibility
- Accessibility features: No Disability Access
Features
- Stories: 2
- Patio & porch: Deck
Lot
- Size: 0.25 Acres
- Dimensions: 87.43 X 126.5
- Features: Landscaped, Mature Trees
Details
- Parcel number: 0924116009
- Special conditions: None
- Other equipment: Ceiling Fan(s), Sump Pump
Construction
Type & style
- Home type: SingleFamily
- Architectural style: Colonial
- Property subtype: Single Family Residence
Materials
- Vinyl Siding, Brick
- Foundation: Concrete Perimeter
- Roof: Asphalt
Condition
- New construction: No
- Year built: 1986
Details
- Builder model: COLONIAL
Utilities & green energy
- Electric: Circuit Breakers
- Sewer: Public Sewer
- Water: Public
Community & neighborhood
Security
- Security features: Carbon Monoxide Detector(s)
Community
- Community features: Park, Tennis Court(s), Curbs, Sidewalks, Street Lights, Street Paved
Location
- Region: Willowbrook
- Subdivision: Rogers Farm
HOA & financial
HOA
- Services included: None
Other
Other facts
- Listing terms: Conventional
- Ownership: Fee Simple
Price history
| Date | Event | Price |
|---|---|---|
| 6/4/2025 | Sold | $853,000+10.1%$318/sqft |
Source: | ||
| 5/5/2025 | Contingent | $775,000$289/sqft |
Source: | ||
| 5/1/2025 | Listed for sale | $775,000$289/sqft |
Source: | ||
Public tax history
| Year | Property taxes | Tax assessment |
|---|---|---|
| 2024 | $11,888 +4.9% | $250,422 +8.8% |
| 2023 | $11,328 +2.3% | $230,210 +1.1% |
| 2022 | $11,070 +4.7% | $227,710 +1.2% |
Find assessor info on the county website
Neighborhood: 60527
Nearby schools
GreatSchools rating
- 9/10Gower Middle SchoolGrades: 5-8Distance: 2 mi
- 10/10Hinsdale Central High SchoolGrades: 9-12Distance: 1.1 mi
- 8/10Gower West Elementary SchoolGrades: PK-4Distance: 2.1 mi
Schools provided by the listing agent
- Elementary: Gower West Elementary School
- Middle: Gower Middle School
- High: Hinsdale Central High School
- District: 62
Source: MRED as distributed by MLS GRID. This data may not be complete. We recommend contacting the local school district to confirm school assignments for this home.
Get a cash offer in 3 minutes
Find out how much your home could sell for in as little as 3 minutes with a no-obligation cash offer.
Estimated market value$877,100
Get a cash offer in 3 minutes
Find out how much your home could sell for in as little as 3 minutes with a no-obligation cash offer.
Estimated market value
$877,100

