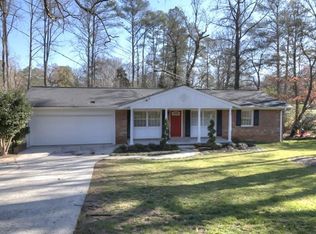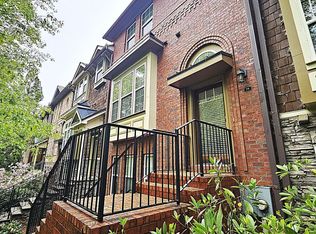LOCATION, LOCATION, LOCATION! Beautifully renovated and maintained house a few minutes walk to downtown Sandy Springs shops, restaurants and parks. Hardwood floors throughout main level and upstairs. Granite countertops in kitchen and bathrooms, stainless steel appliances, lots of updates. Floor to ceiling windows, all windows upgraded. Crown molding in all rooms and 8in baseboard throughout. Custom closets in all bedrooms. Custom built-in cabinets in living/playroom. Basement has separate kitchen, laundry, living area, bedroom and bathroom currently rented. Tenant will move before closing. Excellent schools. Huge front lawn and back yard all professionally landscaped.
This property is off market, which means it's not currently listed for sale or rent on Zillow. This may be different from what's available on other websites or public sources.

