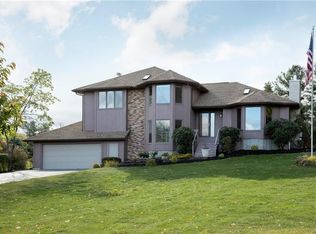Closed
$530,000
6401 Boston Ridge Rd, Orchard Park, NY 14127
3beds
2,672sqft
Single Family Residence
Built in 1965
4.6 Acres Lot
$512,600 Zestimate®
$198/sqft
$3,059 Estimated rent
Home value
$512,600
$487,000 - $538,000
$3,059/mo
Zestimate® history
Loading...
Owner options
Explore your selling options
What's special
Welcome to your dream retreat! Nestled on 4.6 private acres with stunning views and just minutes from Chestnut Ridge Park and the famous Eternal Flame Trail, this beautiful home offers the perfect blend of nature, comfort, and space. Inside, you’ll find three spacious bedrooms and four baths, including one in the large, heated basement—ideal for guests, a home gym, or additional living space. The heart of the home is the living area featuring a cozy double-sided fireplace that opens into the dining room, creating a warm and inviting space for gatherings and everyday living. A three-car garage provides plenty of room for vehicles and storage, and there’s an additional shed on the property for your tools and toys. Whether you're looking for a full-time residence or a private getaway close to incredible hiking and natural beauty, this home is a rare find!
Zillow last checked: 8 hours ago
Listing updated: August 18, 2025 at 06:02am
Listed by:
Chelsea Root 716-544-0244,
Howard Hanna WNY Inc.
Bought with:
Erik Arneth, 10401357067
eXp Realty
Source: NYSAMLSs,MLS#: B1606265 Originating MLS: Buffalo
Originating MLS: Buffalo
Facts & features
Interior
Bedrooms & bathrooms
- Bedrooms: 3
- Bathrooms: 3
- Full bathrooms: 2
- 1/2 bathrooms: 1
- Main level bathrooms: 1
Heating
- Gas, Forced Air
Cooling
- Central Air
Appliances
- Included: Dryer, Dishwasher, Gas Oven, Gas Range, Gas Water Heater, Indoor Grill, Microwave, Refrigerator, Washer
Features
- Separate/Formal Dining Room, Entrance Foyer, Eat-in Kitchen, Kitchen Island, Pull Down Attic Stairs, Walk-In Pantry, Workshop
- Flooring: Ceramic Tile, Varies
- Basement: Full,Partially Finished
- Attic: Pull Down Stairs
- Number of fireplaces: 3
Interior area
- Total structure area: 2,672
- Total interior livable area: 2,672 sqft
Property
Parking
- Total spaces: 3
- Parking features: Attached, Garage, Workshop in Garage, Other
- Attached garage spaces: 3
Features
- Levels: Two
- Stories: 2
- Patio & porch: Balcony, Patio
- Exterior features: Blacktop Driveway, Balcony, Patio
Lot
- Size: 4.60 Acres
- Dimensions: 240 x 834
- Features: Rectangular, Rectangular Lot, Wooded
Details
- Additional structures: Shed(s), Storage, Second Garage
- Parcel number: 1460891970000004050000
- Special conditions: Estate
Construction
Type & style
- Home type: SingleFamily
- Architectural style: Transitional
- Property subtype: Single Family Residence
Materials
- Brick, Frame
- Foundation: Poured
- Roof: Asphalt
Condition
- Resale
- Year built: 1965
Utilities & green energy
- Sewer: Septic Tank
- Water: Connected, Public
- Utilities for property: Water Connected
Community & neighborhood
Location
- Region: Orchard Park
Other
Other facts
- Listing terms: Cash,Conventional
Price history
| Date | Event | Price |
|---|---|---|
| 8/14/2025 | Sold | $530,000+1.1%$198/sqft |
Source: | ||
| 6/13/2025 | Pending sale | $524,000$196/sqft |
Source: | ||
| 5/29/2025 | Price change | $524,000-4.6%$196/sqft |
Source: | ||
| 5/12/2025 | Listed for sale | $549,000+22.3%$205/sqft |
Source: | ||
| 2/26/2021 | Listing removed | -- |
Source: HUNT ERA Real Estate Report a problem | ||
Public tax history
| Year | Property taxes | Tax assessment |
|---|---|---|
| 2024 | -- | $174,300 |
| 2023 | -- | $174,300 |
| 2022 | -- | $174,300 |
Find assessor info on the county website
Neighborhood: 14127
Nearby schools
GreatSchools rating
- 8/10Ellicott Road Elementary SchoolGrades: PK-5Distance: 3.1 mi
- 7/10Orchard Park Middle SchoolGrades: 6-8Distance: 4.6 mi
- 10/10Orchard Park High SchoolGrades: 9-12Distance: 5.3 mi
Schools provided by the listing agent
- District: Orchard Park
Source: NYSAMLSs. This data may not be complete. We recommend contacting the local school district to confirm school assignments for this home.
