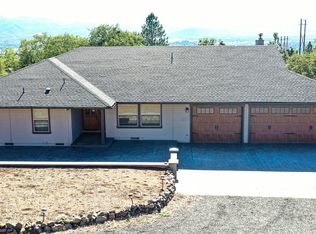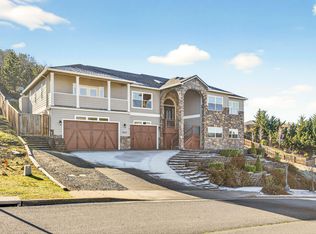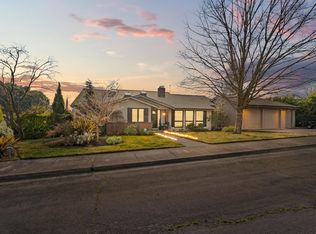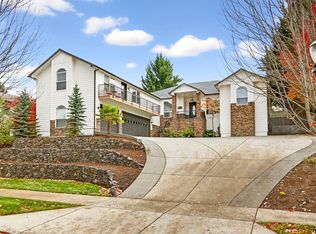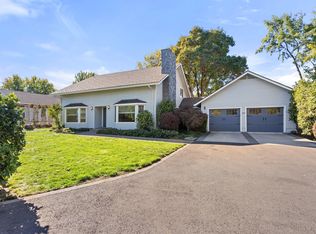Incredible sunsets, mountain and valley views from this spacious contemporary style 4 bedroom-4.50 bath home situated on 5.16 acres within Sunridge Estates, a Gated Community off Hillcrest Rd. This home is close to hospitals, schools & only minutes to town. This 38-lot development shares a 10.0-acre Common Area, featuring tennis courts, baseball field, basketball court and picnic area which beams with wildlife and is maintained year-round. This home boasts vaulted clear fir-open beam ceilings, 3 cozy fireplaces, lots of Hd-Wd and tile floors, large kitchen with island, nook and sunroom to enjoy the views, Primary suite on main level w/large walk-in closet, sunken tub and access to the many deck areas, 2 of the 3 guest bedrooms have private entrances, Upper Level bonus area/office with Sky-Lites & bath, Family Room/Den with F-P and Lower Level Rec-Room. Amazing outdoor entertaining with gated IG pool and spa area, 3-Car garage w/large Stg-Rm, lots room for your RV and all your toys.
Active
Price cut: $25K (1/12)
$825,000
6401 Hillcrest Rd, Medford, OR 97504
4beds
5baths
4,850sqft
Est.:
Single Family Residence
Built in 1977
5.15 Acres Lot
$-- Zestimate®
$170/sqft
$200/mo HOA
What's special
Cozy fireplacesSpacious contemporary styleMountain and valley viewsRoom for your rvLarge walk-in closetSunken tubPrivate entrances
- 632 days |
- 2,356 |
- 98 |
Zillow last checked: 8 hours ago
Listing updated: January 12, 2026 at 08:36am
Listed by:
RE/MAX Integrity 541-770-3325
Source: Oregon Datashare,MLS#: 220174114
Tour with a local agent
Facts & features
Interior
Bedrooms & bathrooms
- Bedrooms: 4
- Bathrooms: 5
Heating
- Electric, Forced Air, Heat Pump
Cooling
- Central Air, Heat Pump
Appliances
- Included: Dishwasher, Disposal, Microwave, Oven, Range, Range Hood, Refrigerator, Trash Compactor, Water Heater
Features
- Built-in Features, Ceiling Fan(s), Kitchen Island, Open Floorplan, Pantry, Primary Downstairs, Shower/Tub Combo, Soaking Tub, Tile Counters, Tile Shower, Vaulted Ceiling(s), Walk-In Closet(s)
- Flooring: Carpet, Hardwood, Tile
- Windows: Double Pane Windows
- Basement: Daylight,Finished,Partial
- Has fireplace: Yes
- Fireplace features: Family Room, Great Room, Living Room, Wood Burning
- Common walls with other units/homes: No Common Walls
Interior area
- Total structure area: 3,986
- Total interior livable area: 4,850 sqft
- Finished area below ground: 864
Property
Parking
- Total spaces: 3
- Parking features: Asphalt, Detached, Driveway, Garage Door Opener, Storage, Workshop in Garage
- Garage spaces: 3
- Has uncovered spaces: Yes
Features
- Levels: Three Or More
- Stories: 3
- Patio & porch: Deck, Patio
- Has private pool: Yes
- Pool features: Outdoor Pool
- Spa features: Spa/Hot Tub
- Has view: Yes
- View description: City, Mountain(s), Neighborhood, Panoramic, Territorial, Valley
Lot
- Size: 5.15 Acres
- Features: Landscaped, Level, Sprinkler Timer(s), Sprinklers In Front, Sprinklers In Rear
Details
- Parcel number: 10550392
- Zoning description: SFR-4
- Special conditions: Short Sale
Construction
Type & style
- Home type: SingleFamily
- Architectural style: Contemporary
- Property subtype: Single Family Residence
Materials
- Frame
- Foundation: Concrete Perimeter, Slab, Stemwall
- Roof: Shake
Condition
- New construction: No
- Year built: 1977
Utilities & green energy
- Sewer: Private Sewer, Sand Filter, Other
- Water: Private, Shared Well, Other
Community & HOA
Community
- Features: Short Term Rentals Not Allowed, Tennis Court(s), Trail(s)
- Security: Carbon Monoxide Detector(s), Smoke Detector(s)
- Subdivision: Sun Ridge Estates Subdivision Phase II
HOA
- Has HOA: Yes
- Amenities included: Firewise Certification, Landscaping, Pickleball Court(s), Security, Snow Removal, Sport Court, Tennis Court(s), Trail(s), Water
- HOA fee: $200 monthly
Location
- Region: Medford
Financial & listing details
- Price per square foot: $170/sqft
- Tax assessed value: $1,716,400
- Annual tax amount: $11,221
- Date on market: 1/12/2026
- Cumulative days on market: 633 days
- Listing terms: Cash,Conventional
- Inclusions: Kitchen Appliances, Frig, IG Pool & Spa Equipment
- Exclusions: Seller's Personal Property
- Road surface type: Paved
Estimated market value
Not available
Estimated sales range
Not available
$5,024/mo
Price history
Price history
| Date | Event | Price |
|---|---|---|
| 1/12/2026 | Price change | $825,000-2.9%$170/sqft |
Source: | ||
| 10/10/2025 | Pending sale | $850,000$175/sqft |
Source: | ||
| 9/14/2025 | Price change | $850,000-5.6%$175/sqft |
Source: | ||
| 7/29/2025 | Price change | $900,000-9.1%$186/sqft |
Source: | ||
| 6/27/2025 | Price change | $990,000-10%$204/sqft |
Source: | ||
Public tax history
Public tax history
| Year | Property taxes | Tax assessment |
|---|---|---|
| 2024 | $11,577 +3.2% | $948,930 +3% |
| 2023 | $11,222 +3% | $921,300 |
| 2022 | $10,899 +4.2% | $921,300 +3% |
Find assessor info on the county website
BuyAbility℠ payment
Est. payment
$4,957/mo
Principal & interest
$3952
Property taxes
$516
Other costs
$489
Climate risks
Neighborhood: 97504
Nearby schools
GreatSchools rating
- 9/10Hoover Elementary SchoolGrades: K-6Distance: 3.9 mi
- 3/10Hedrick Middle SchoolGrades: 6-8Distance: 4.6 mi
- 7/10North Medford High SchoolGrades: 9-12Distance: 4.7 mi
Schools provided by the listing agent
- Elementary: Hoover Elem
- Middle: Hedrick Middle
- High: North Medford High
Source: Oregon Datashare. This data may not be complete. We recommend contacting the local school district to confirm school assignments for this home.
- Loading
- Loading
