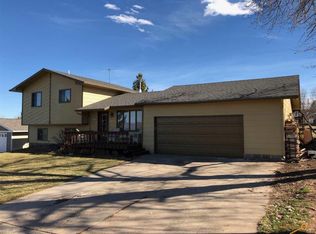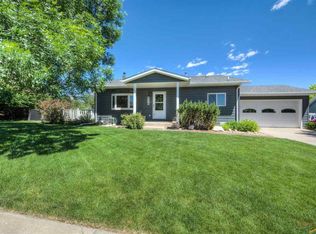Sold for $435,000 on 01/19/23
$435,000
6401 Mountain Meadow Rd, Black Hawk, SD 57718
6beds
3,200sqft
Site Built
Built in 2010
0.29 Acres Lot
$513,600 Zestimate®
$136/sqft
$3,041 Estimated rent
Home value
$513,600
$488,000 - $539,000
$3,041/mo
Zestimate® history
Loading...
Owner options
Explore your selling options
What's special
Listed by Markie Zacharias, VIP Properties, 605-695-4390. This 6 bedroom 3 bathroom home isn't one to miss! Featuring an expansive deck on .29 acres, along with a walkout basement and extra parking for your RV you will want to schedule you showing soon! The master bedroom is located on the third level and features a walk-in closet, and sitting bench. 2 bedrooms are located on the main floor with a shared bathroom, along with 2 doors that access the deck/exterior, kitchen and dining/breakfast area. The walk-out basement features 3 bedrooms with 1 bathroom, and a family room.
Zillow last checked: 8 hours ago
Listing updated: January 20, 2023 at 09:29am
Listed by:
Markie Zacharias,
Engel & Voelkers Black Hills Rapid City
Bought with:
NON MEMBER
NON-MEMBER OFFICE
Source: Mount Rushmore Area AOR,MLS#: 74268
Facts & features
Interior
Bedrooms & bathrooms
- Bedrooms: 6
- Bathrooms: 3
- Full bathrooms: 3
Heating
- Electric, Heat Pump, Pellet Stove
Appliances
- Included: Disposal, Refrigerator, Electric Range Oven, Water Softener Owned
- Laundry: Lower Level
Features
- Flooring: Carpet, Tile
- Basement: Full,Walk-Out Access
- Number of fireplaces: 1
- Fireplace features: Pellet Stove
Interior area
- Total structure area: 3,200
- Total interior livable area: 3,200 sqft
Property
Parking
- Total spaces: 2
- Parking features: Two Car, Attached, Garage Door Opener
- Attached garage spaces: 2
Features
- Levels: Three Or More
- Patio & porch: Open Deck
- Spa features: Bath
- Fencing: Chain Link,Garden Area
Lot
- Size: 0.29 Acres
- Features: Lawn, Rock, Trees
Details
- Parcel number: 20531005
Construction
Type & style
- Home type: SingleFamily
- Property subtype: Site Built
Materials
- Frame
- Roof: Composition
Condition
- Year built: 2010
Community & neighborhood
Security
- Security features: Smoke Detector(s)
Location
- Region: Black Hawk
- Subdivision: Borden
Price history
| Date | Event | Price |
|---|---|---|
| 9/22/2025 | Listing removed | $525,000$164/sqft |
Source: | ||
| 7/23/2025 | Listed for sale | $525,000$164/sqft |
Source: | ||
| 7/22/2025 | Listing removed | $525,000$164/sqft |
Source: | ||
| 7/18/2025 | Price change | $525,000-1.9%$164/sqft |
Source: | ||
| 6/16/2025 | Listed for sale | $535,000$167/sqft |
Source: | ||
Public tax history
| Year | Property taxes | Tax assessment |
|---|---|---|
| 2025 | $4,155 -8.6% | $420,078 +7.1% |
| 2024 | $4,548 +9.6% | $392,132 -4.9% |
| 2023 | $4,150 | $412,434 +15.4% |
Find assessor info on the county website
Neighborhood: 57718
Nearby schools
GreatSchools rating
- 3/10Black Hawk Elementary - 03Grades: K-5Distance: 0.4 mi
- 5/10West Middle School - 37Grades: 6-8Distance: 6.2 mi
- 5/10Stevens High School - 42Grades: 9-12Distance: 5.9 mi
Schools provided by the listing agent
- District: Meade
Source: Mount Rushmore Area AOR. This data may not be complete. We recommend contacting the local school district to confirm school assignments for this home.

Get pre-qualified for a loan
At Zillow Home Loans, we can pre-qualify you in as little as 5 minutes with no impact to your credit score.An equal housing lender. NMLS #10287.

