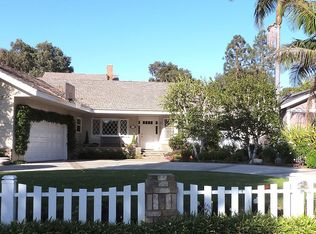Sold for $4,569,000
$4,569,000
6401 Riggs Pl, Los Angeles, CA 90045
5beds
3,459sqft
Residential, Single Family Residence
Built in 1951
0.35 Acres Lot
$4,543,600 Zestimate®
$1,321/sqft
$7,620 Estimated rent
Home value
$4,543,600
$4.13M - $5.00M
$7,620/mo
Zestimate® history
Loading...
Owner options
Explore your selling options
What's special
Perched atop a generous 15,265 sq ft lot with captivating views of the city skyline and rolling hills, 6401 Riggs Place is a masterfully reimagined five-bedroom, four-and-a-half-bath sanctuary where timeless architecture meets the effortless elegance of California living. From the moment you arrive, mature olive trees and romantic iceberg roses frame the home's clean lines, setting a serene tone and elevating its striking curb appeal. A sweeping circular driveway with dual entrances invites a graceful approach, while double glass-paneled doors open to a sun-drenched interior defined by open space, thoughtful flow, and refined simplicity. The living room is anchored by a statement fireplace, balancing warmth and sophistication beneath soaring beamed ceilings and abundant natural light. From here, uninterrupted views stretch across the cityscape, visible through expansive glass sliders that dissolve the boundary between indoors and out. The heart of the home a contemporary kitchen features a substantial center island, generous prep space, and a walk-in pantry, ideal for daily living and effortless entertaining. Seamlessly connected to the dining and living areas, the layout promotes easy conversation and uninterrupted sightlines. Step outside to a backyard that evokes a private resort. A sleek modern pergola defines the open-air dining lounge, while the adjacent covered seating area with built-in fireplace offers year-round comfort. Just beyond lies a shimmering pool and sun deck, surrounded by lush hedges for privacy and tranquility. A firepit-ledged patio with integrated TV wall invites relaxed evenings under the stars, and a flat, expansive lawn completes the outdoor retreat. The primary suite offers a refined escape with direct access to the backyard, a spacious custom walk-in closet, and a spa-inspired bath featuring a marble-clad soaking tub, oversized walk-in shower, and dual vanities. Three additional bedrooms feature ensuite baths and bespoke storage, while a refined powder room serves guests with style. A fifth bedroom accessible through elegant wood-paneled sliders just off the main living area makes an ideal den, creative studio, or home office, offering both versatility and quiet privacy.6401 Riggs Place is more than a home it is a rare architectural gem where clean design, luxurious function, and natural beauty converge in one exceptional offering.
Zillow last checked: 8 hours ago
Listing updated: August 15, 2025 at 06:36am
Listed by:
Stephanie Younger DRE # 01365696 310-499-2020,
Compass 310-499-2020,
Anthony Marguleas DRE # 01173073 310-573-4245,
Amalfi Estates
Bought with:
Arrik Weathers, DRE # 01510225
First Elite
Source: CLAW,MLS#: 25541753
Facts & features
Interior
Bedrooms & bathrooms
- Bedrooms: 5
- Bathrooms: 5
- Full bathrooms: 4
- 1/2 bathrooms: 1
Bedroom
- Features: Walk-In Closet(s)
Bathroom
- Features: Shower and Tub, Shower Over Tub, Shower Stall, Powder Room, Double Vanity(s)
Kitchen
- Features: Kitchen Island, Gourmet Kitchen, Open to Family Room, Pantry, Remodeled, Stone Counters
Heating
- Central
Cooling
- Central Air
Appliances
- Included: Range, Dishwasher, Dryer, Disposal, Microwave, Washer, Refrigerator, Exhaust Fan, Range/Oven, Tankless Water Heater
- Laundry: Inside, Laundry Area
Features
- Recessed Lighting, Open Floorplan, Beamed Ceilings, Breakfast Counter / Bar, Dining Area
- Flooring: Wood, Tile, Carpet
- Doors: Sliding Doors
- Windows: Double Pane Windows, Custom Window Covering, Drapes
- Number of fireplaces: 3
- Fireplace features: Gas, Living Room, Patio
Interior area
- Total structure area: 3,459
- Total interior livable area: 3,459 sqft
Property
Parking
- Total spaces: 6
- Parking features: Direct Access, Concrete, Garage - 2 Car, Garage Is Attached, Circular Driveway, Side By Side
- Attached garage spaces: 2
- Uncovered spaces: 4
Features
- Levels: One
- Stories: 1
- Entry location: Foyer
- Patio & porch: Covered, Patio, Front Porch
- Exterior features: Rain Gutters
- Has private pool: Yes
- Pool features: In Ground, Heated, Private
- Spa features: None
- Fencing: Fenced Yard,Fenced
- Has view: Yes
- View description: City Lights, Hills, Mountain(s)
- Frontage type: Bluff Front
Lot
- Size: 0.35 Acres
- Dimensions: 65 x 233
- Features: Back Yard, Front Yard, Yard, Lawn
Details
- Additional structures: None
- Parcel number: 4110013028
- Zoning: LAR1
- Special conditions: Standard
Construction
Type & style
- Home type: SingleFamily
- Architectural style: Farm House
- Property subtype: Residential, Single Family Residence
Materials
- Roof: Composition,Shingle
Condition
- Updated/Remodeled
- Year built: 1951
Utilities & green energy
- Sewer: In Street
- Water: Public
Community & neighborhood
Security
- Security features: Prewired, Alarm System
Location
- Region: Los Angeles
HOA & financial
HOA
- Has HOA: Yes
- HOA fee: $35 annually
Price history
| Date | Event | Price |
|---|---|---|
| 8/15/2025 | Sold | $4,569,000-8.5%$1,321/sqft |
Source: | ||
| 8/13/2025 | Pending sale | $4,995,000$1,444/sqft |
Source: | ||
| 8/6/2025 | Contingent | $4,995,000$1,444/sqft |
Source: | ||
| 7/11/2025 | Listed for sale | $4,995,000+9.3%$1,444/sqft |
Source: | ||
| 6/1/2025 | Sold | $4,569,500+10.1%$1,321/sqft |
Source: Agent Provided Report a problem | ||
Public tax history
| Year | Property taxes | Tax assessment |
|---|---|---|
| 2025 | $52,878 +1.2% | $4,404,012 +2% |
| 2024 | $52,266 +2% | $4,317,660 +2% |
| 2023 | $51,242 +4.9% | $4,233,000 +2% |
Find assessor info on the county website
Neighborhood: Westchester
Nearby schools
GreatSchools rating
- 8/10Cowan Avenue Elementary SchoolGrades: K-6Distance: 0.6 mi
- 4/10Orville Wright Engineering And Design MagnetGrades: 6-8Distance: 0.8 mi
- 6/10Westchester Enriched Sciences Magnet Health/Sports MedicineGrades: 9-12Distance: 2.3 mi
Get a cash offer in 3 minutes
Find out how much your home could sell for in as little as 3 minutes with a no-obligation cash offer.
Estimated market value$4,543,600
Get a cash offer in 3 minutes
Find out how much your home could sell for in as little as 3 minutes with a no-obligation cash offer.
Estimated market value
$4,543,600
