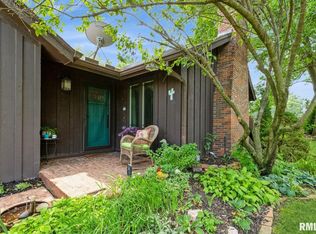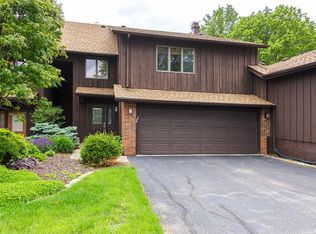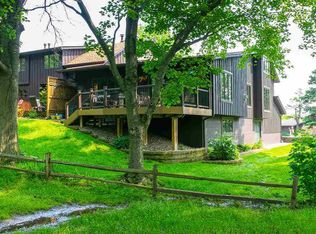Closed
$299,999
6401 Utica Ridge Rd UNIT 11, Davenport, IA 52807
2beds
1,855sqft
Single Family Residence
Built in 1975
-- sqft lot
$304,800 Zestimate®
$162/sqft
$1,942 Estimated rent
Home value
$304,800
$283,000 - $329,000
$1,942/mo
Zestimate® history
Loading...
Owner options
Explore your selling options
What's special
Sophisticated condo on the 8th Fairway of one of the finest Quad Cities country clubs- Crow Valley! Floor to ceiling windows (sliding glass door and transoms) in the living room that open up to a spacious deck over-looking the course. The main floor also has a great kitchen with all new appliances, a dining nook, a spacious bedroom with pocket doors and a built-in bar + a full bath. Upstairs you'll find an unbelievable master bedroom with a really cool loft feature. A full master bath with a separate tub, a walk-in closet with extra attic storage AND an office or second master closet. Completed with a two car temperature controlled garage, laundry room/storage. Move quick! This one won't last. New hot water heater & AC.
Zillow last checked: 8 hours ago
Listing updated: January 08, 2026 at 01:44am
Listing courtesy of:
Erin Erickson OFFC:563-441-5000,
Ruhl&Ruhl REALTORS Bettendorf
Bought with:
Rachel Perkins
Mel Foster Co. Davenport
Mel Foster Co. Davenport
Source: MRED as distributed by MLS GRID,MLS#: QC4263322
Facts & features
Interior
Bedrooms & bathrooms
- Bedrooms: 2
- Bathrooms: 2
- Full bathrooms: 2
Primary bedroom
- Features: Flooring (Hardwood)
- Level: Second
- Area: 288 Square Feet
- Dimensions: 16x18
Bedroom 2
- Features: Flooring (Hardwood)
- Level: Main
- Area: 204 Square Feet
- Dimensions: 12x17
Dining room
- Features: Flooring (Hardwood)
- Level: Main
- Area: 209 Square Feet
- Dimensions: 11x19
Kitchen
- Features: Flooring (Hardwood)
- Level: Main
- Area: 88 Square Feet
- Dimensions: 11x8
Laundry
- Features: Flooring (Other)
- Level: Basement
- Area: 100 Square Feet
- Dimensions: 10x10
Living room
- Features: Flooring (Hardwood)
- Level: Main
- Area: 210 Square Feet
- Dimensions: 14x15
Office
- Features: Flooring (Hardwood)
- Level: Second
- Area: 81 Square Feet
- Dimensions: 9x9
Heating
- Forced Air, Natural Gas
Cooling
- Central Air
Appliances
- Included: Dishwasher, Disposal, Dryer, Microwave, Range, Refrigerator, Washer
Features
- Vaulted Ceiling(s)
- Basement: Partial,Partially Finished,Egress Window
Interior area
- Total interior livable area: 1,855 sqft
- Finished area below ground: 928
Property
Parking
- Total spaces: 2
- Parking features: Attached, Garage, Basement
- Attached garage spaces: 2
Features
- Patio & porch: Deck
Lot
- Features: Level, On Golf Course
Details
- Parcel number: Y045107
Construction
Type & style
- Home type: SingleFamily
- Property subtype: Single Family Residence
Materials
- Wood Siding
Condition
- New construction: No
- Year built: 1975
Utilities & green energy
- Sewer: Public Sewer
- Water: Public
- Utilities for property: Cable Available
Community & neighborhood
Location
- Region: Davenport
- Subdivision: Brookwood At Crow Valley
HOA & financial
HOA
- Has HOA: Yes
- Amenities included: Golf Course, Maintenance Grounds
- Services included: Snow Removal, Other
Other
Other facts
- Listing terms: Cash
Price history
| Date | Event | Price |
|---|---|---|
| 7/1/2025 | Sold | $299,999+0%$162/sqft |
Source: | ||
| 6/11/2025 | Pending sale | $299,900$162/sqft |
Source: | ||
| 5/29/2025 | Price change | $299,900-3.3%$162/sqft |
Source: | ||
| 5/16/2025 | Listed for sale | $310,000+19.2%$167/sqft |
Source: | ||
| 7/13/2021 | Sold | $260,000+8.8%$140/sqft |
Source: Public Record Report a problem | ||
Public tax history
| Year | Property taxes | Tax assessment |
|---|---|---|
| 2024 | $4,480 +3.3% | $263,000 |
| 2023 | $4,336 +4.1% | $263,000 +20.9% |
| 2022 | $4,166 -2.9% | $217,550 +3% |
Find assessor info on the county website
Neighborhood: 52807
Nearby schools
GreatSchools rating
- 4/10Grant Wood Elementary SchoolGrades: PK-5Distance: 2.4 mi
- 5/10Bettendorf Middle SchoolGrades: 6-8Distance: 2.6 mi
- 7/10Bettendorf High SchoolGrades: 9-12Distance: 2 mi
Schools provided by the listing agent
- High: Bettendorf
Source: MRED as distributed by MLS GRID. This data may not be complete. We recommend contacting the local school district to confirm school assignments for this home.

Get pre-qualified for a loan
At Zillow Home Loans, we can pre-qualify you in as little as 5 minutes with no impact to your credit score.An equal housing lender. NMLS #10287.


