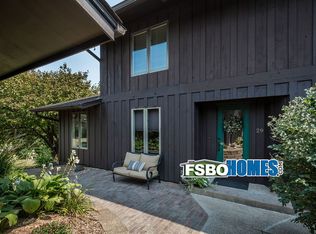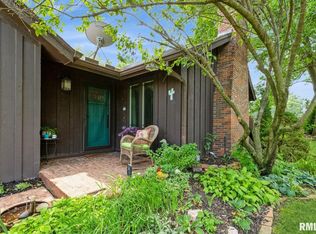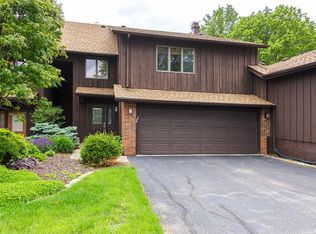Located on a quiet street near the Crow Valley Golf Course, this well-maintained two-story home offers both comfort and functionality. The main level features hardwood and tile floors, a fireplace, and a convenient half bath. The kitchen is equipped with quartz countertops, a tiled backsplash, and a breakfast nook. The upper level includes a primary bedroom with hardwood floors and an en-suite bathroom, complete with quartz counters, a jetted tub, and a tiled shower. Two additional bedrooms and a full bath are also located on this level. The finished walkout lower level provides extra living space, including a full bath, storage area, and laundry room. Outside, you'll find a composite deck and a porch overlooking the yard, offering a pleasant view. This home combines quality finishes with a desirable location.
This property is off market, which means it's not currently listed for sale or rent on Zillow. This may be different from what's available on other websites or public sources.



