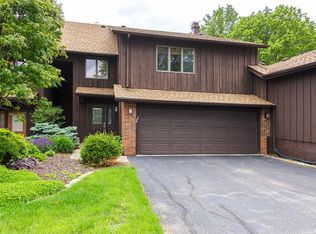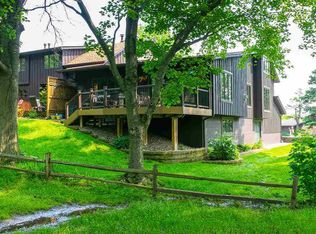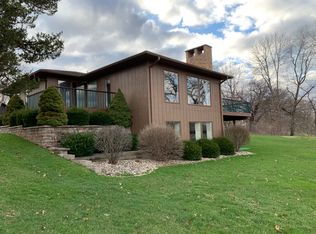Closed
$366,500
6401 Utica Ridge Rd Unit 4, Davenport, IA 52807
2beds
2,588sqft
Single Family Residence
Built in 1976
-- sqft lot
$370,300 Zestimate®
$142/sqft
$1,851 Estimated rent
Home value
$370,300
$344,000 - $400,000
$1,851/mo
Zestimate® history
Loading...
Owner options
Explore your selling options
What's special
Your chance to own on Brookwood Drive! On the 8th hole of Crow Valley, this 2 bedroom/2 bath condo has been very well-maintained and designed with style. One of few units in Brookwood to offer one level living, this is the perfect balance of privacy and abundant natural light. Features include a mostly finished basement, and an immaculate heated 2 car garage with newer epoxy flooring, *water connection* and room for more storage - plus mature landscaping, fireplace, wet bar and a cozy den. The sunny kitchen/informal dining room boasts a large skylight, island, coffee bar, quartz countertops and pantry. The main level primary opens onto the spacious patio with custom awnings, the en-suite bath offers both a stall shower and a relaxing sunken soaking tub. Interior remodel in 2010, new roof and water heater in 2014. New furnace in 2015. New Pella slider in 2023, new Pellla living room window in 2016. Low monthly association fee includes trash, lawn and snow. Seller offers an AHS Shield Plus warranty. Measurements are approximate; buyer must verify. 12 hour notice required for showings. Units at Brookwood cannot be rented.
Zillow last checked: 8 hours ago
Listing updated: February 06, 2026 at 09:43pm
Listing courtesy of:
Lisa Lewis Garman 563-349-9053,
Ruhl&Ruhl REALTORS Bettendorf
Bought with:
Rae Carlson
NextHome QC Realty
NextHome QC Realty
Source: MRED as distributed by MLS GRID,MLS#: QC4266412
Facts & features
Interior
Bedrooms & bathrooms
- Bedrooms: 2
- Bathrooms: 2
- Full bathrooms: 2
Primary bedroom
- Features: Flooring (Carpet), Bathroom (Full)
- Level: Main
- Area: 154 Square Feet
- Dimensions: 11x14
Bedroom 2
- Features: Flooring (Carpet)
- Level: Main
- Area: 132 Square Feet
- Dimensions: 11x12
Other
- Features: Flooring (Tile)
- Level: Main
- Area: 81 Square Feet
- Dimensions: 9x9
Other
- Features: Flooring (Other)
- Level: Basement
- Area: 783 Square Feet
- Dimensions: 27x29
Dining room
- Features: Flooring (Tile)
- Level: Main
- Area: 209 Square Feet
- Dimensions: 11x19
Family room
- Features: Flooring (Carpet)
- Level: Basement
- Area: 1092 Square Feet
- Dimensions: 28x39
Kitchen
- Features: Kitchen (Eating Area-Breakfast Bar, Island, Pantry), Flooring (Tile)
- Level: Main
- Area: 171 Square Feet
- Dimensions: 9x19
Laundry
- Features: Flooring (Tile)
- Level: Basement
- Area: 169 Square Feet
- Dimensions: 13x13
Living room
- Features: Flooring (Carpet)
- Level: Main
- Area: 266 Square Feet
- Dimensions: 14x19
Office
- Features: Flooring (Carpet)
- Level: Main
- Area: 108 Square Feet
- Dimensions: 9x12
Cooling
- Central Air
Appliances
- Included: Dishwasher, Disposal, Dryer, Microwave, Range, Refrigerator, Washer, Range Hood
Features
- Replacement Windows, Wet Bar
- Windows: Replacement Windows, Window Treatments
- Basement: Partially Finished,Egress Window
- Number of fireplaces: 1
- Fireplace features: Gas Log, Living Room
Interior area
- Total interior livable area: 2,588 sqft
Property
Parking
- Total spaces: 2
- Parking features: Garage Door Opener, Yes, Attached, Garage
- Attached garage spaces: 2
- Has uncovered spaces: Yes
Features
- Patio & porch: Patio
Lot
- Features: On Golf Course
Details
- Parcel number: Y045112
- Special conditions: Home Warranty
Construction
Type & style
- Home type: SingleFamily
- Property subtype: Single Family Residence
Materials
- Wood Siding, Frame
- Foundation: Concrete Perimeter
Condition
- New construction: No
- Year built: 1976
Details
- Warranty included: Yes
Utilities & green energy
- Sewer: Public Sewer
- Water: Public
Community & neighborhood
Location
- Region: Davenport
- Subdivision: Brookwood At Crow Valley
HOA & financial
HOA
- Has HOA: Yes
- Amenities included: Golf Course, Maintenance Grounds
- Services included: Snow Removal, Lawn Care
Other
Other facts
- Listing terms: Conventional
Price history
| Date | Event | Price |
|---|---|---|
| 10/31/2025 | Sold | $366,500+1.8%$142/sqft |
Source: | ||
| 8/19/2025 | Pending sale | $359,900$139/sqft |
Source: | ||
| 8/14/2025 | Listed for sale | $359,900+38.5%$139/sqft |
Source: | ||
| 8/28/2017 | Listing removed | $259,900$100/sqft |
Source: Mel Foster Co. I74 #4182821 Report a problem | ||
| 8/25/2017 | Pending sale | $259,900$100/sqft |
Source: Mel Foster Co. I74 #4182821 Report a problem | ||
Public tax history
| Year | Property taxes | Tax assessment |
|---|---|---|
| 2024 | $4,724 -9% | $303,410 |
| 2023 | $5,194 +1.1% | $303,410 +12.6% |
| 2022 | $5,138 -3.2% | $269,520 |
Find assessor info on the county website
Neighborhood: 52807
Nearby schools
GreatSchools rating
- 4/10Grant Wood Elementary SchoolGrades: PK-5Distance: 2.4 mi
- 5/10Bettendorf Middle SchoolGrades: 6-8Distance: 2.6 mi
- 7/10Bettendorf High SchoolGrades: 9-12Distance: 2 mi
Schools provided by the listing agent
- High: Bettendorf
Source: MRED as distributed by MLS GRID. This data may not be complete. We recommend contacting the local school district to confirm school assignments for this home.
Get pre-qualified for a loan
At Zillow Home Loans, we can pre-qualify you in as little as 5 minutes with no impact to your credit score.An equal housing lender. NMLS #10287.


