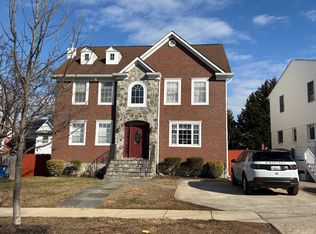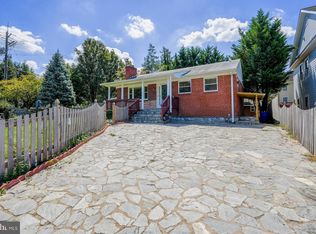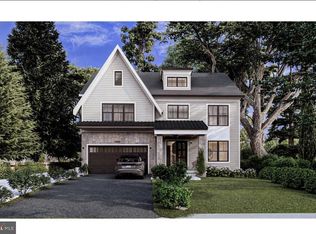Sold for $1,188,000
$1,188,000
6401 Winnepeg Rd, Bethesda, MD 20817
5beds
3,724sqft
Single Family Residence
Built in 1954
6,983 Square Feet Lot
$1,175,300 Zestimate®
$319/sqft
$5,579 Estimated rent
Home value
$1,175,300
$1.08M - $1.28M
$5,579/mo
Zestimate® history
Loading...
Owner options
Explore your selling options
What's special
Nestled in one of Bethesda’s most cherished neighborhoods, 6401 Winnepeg Road offers an exceptional lifestyle paired with timeless comfort. The current owners have loved being just steps from Davis Public Library and the Bethesda Kids Museum, Locust Grove Nature Center, Wildwood Shopping Center’s restaurants and artisan boutiques, Montgomery Mall, and top-rated local elementary and high schools. The walkability and warm sense of community here create a rare blend of suburban serenity and city convenience. Commuting is effortless with easy access to I-270 and I-495, and two nearby Red Line Metro stations provide quick connections to downtown and beyond. Inside, the home reflects thoughtful updates and enduring care. With over 3,700 finished square feet across three levels, it features 5 spacious bedrooms, 4 full baths, and a dedicated office. Recent renovations include new siding and roof, hardwood flooring, recessed LED lighting, dual-zone HVAC, and a 70-gallon gas water heater. The renovated gourmet kitchen shines with Italian marble tile, a pot-filler faucet, elevated dishwasher, and premium appliances — designed for both beauty and function. The walk-out lower level offers remarkable flexibility with its own kitchen, full bath, laundry, and private entrance— ideal for guests, extended family, or supplemental rental income. Outdoors, daily life unfolds on the Trex deck and covered front porch swing, surrounded by rose and herb gardens, mature fruit trees, and a fully fenced yard — a perfect backdrop for play, gatherings, and quiet moments alike. More than a house, this is a home that embodies connection, comfort, and community — in one of Bethesda’s most sought-after settings.
Zillow last checked: 8 hours ago
Listing updated: November 03, 2025 at 03:44pm
Listed by:
Angela Goldstein 202-438-7910,
Northgate Realty, LLC
Bought with:
Ashley Fitzgerald, 627928
Weichert, REALTORS
Source: Bright MLS,MLS#: MDMC2197934
Facts & features
Interior
Bedrooms & bathrooms
- Bedrooms: 5
- Bathrooms: 4
- Full bathrooms: 4
- Main level bathrooms: 1
- Main level bedrooms: 1
Basement
- Area: 1344
Heating
- Central, Natural Gas
Cooling
- Central Air, Electric
Appliances
- Included: Gas Water Heater
Features
- 2nd Kitchen, Entry Level Bedroom, Family Room Off Kitchen, Open Floorplan, Kitchen - Gourmet, Primary Bath(s), Recessed Lighting, Soaking Tub, Walk-In Closet(s), Bathroom - Tub Shower
- Flooring: Wood
- Windows: Window Treatments
- Basement: Finished,Walk-Out Access
- Number of fireplaces: 2
Interior area
- Total structure area: 4,093
- Total interior livable area: 3,724 sqft
- Finished area above ground: 2,749
- Finished area below ground: 975
Property
Parking
- Parking features: Driveway, On Street
- Has uncovered spaces: Yes
Accessibility
- Accessibility features: Other
Features
- Levels: Three
- Stories: 3
- Exterior features: Sidewalks
- Pool features: None
Lot
- Size: 6,983 sqft
Details
- Additional structures: Above Grade, Below Grade
- Parcel number: 160700591721
- Zoning: R60
- Special conditions: Standard
Construction
Type & style
- Home type: SingleFamily
- Architectural style: Colonial
- Property subtype: Single Family Residence
Materials
- Brick
- Foundation: Block
Condition
- New construction: No
- Year built: 1954
Utilities & green energy
- Sewer: Public Sewer
- Water: Public
Community & neighborhood
Location
- Region: Bethesda
- Subdivision: Ashburton
Other
Other facts
- Listing agreement: Exclusive Right To Sell
- Ownership: Fee Simple
Price history
| Date | Event | Price |
|---|---|---|
| 10/30/2025 | Sold | $1,188,000-4.6%$319/sqft |
Source: | ||
| 10/14/2025 | Contingent | $1,245,000$334/sqft |
Source: | ||
| 9/22/2025 | Price change | $1,245,000-3.9%$334/sqft |
Source: | ||
| 9/2/2025 | Listed for sale | $1,295,000$348/sqft |
Source: | ||
| 8/23/2025 | Contingent | $1,295,000$348/sqft |
Source: | ||
Public tax history
| Year | Property taxes | Tax assessment |
|---|---|---|
| 2025 | $12,553 +3.5% | $1,100,633 +4.5% |
| 2024 | $12,129 +11% | $1,053,600 +11.1% |
| 2023 | $10,925 +17.5% | $948,167 +12.5% |
Find assessor info on the county website
Neighborhood: 20817
Nearby schools
GreatSchools rating
- 9/10Ashburton Elementary SchoolGrades: PK-5Distance: 0.2 mi
- 9/10North Bethesda Middle SchoolGrades: 6-8Distance: 1.2 mi
- 9/10Walter Johnson High SchoolGrades: 9-12Distance: 0.3 mi
Schools provided by the listing agent
- Elementary: Ashburton
- Middle: North Bethesda
- High: Walter Johnson
- District: Montgomery County Public Schools
Source: Bright MLS. This data may not be complete. We recommend contacting the local school district to confirm school assignments for this home.
Get a cash offer in 3 minutes
Find out how much your home could sell for in as little as 3 minutes with a no-obligation cash offer.
Estimated market value$1,175,300
Get a cash offer in 3 minutes
Find out how much your home could sell for in as little as 3 minutes with a no-obligation cash offer.
Estimated market value
$1,175,300


