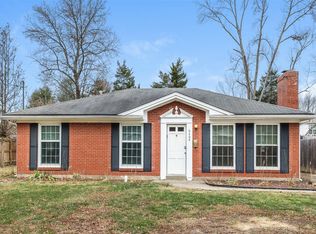What a gem! Updated brick ranch with 3 bedroom and 1.5 baths. New kitchen includes cabinets, countertops, appliances, and flooring. Spacious living room flows into dining room. New lighting, updated bathrooms, new hardware, and blinds. Finished, spacious basement includes some new wood vinyl flooring and is newly painted. Live on quiet dead end street with great fenced-in yard.
This property is off market, which means it's not currently listed for sale or rent on Zillow. This may be different from what's available on other websites or public sources.

