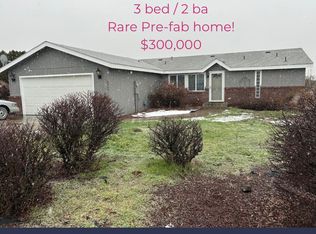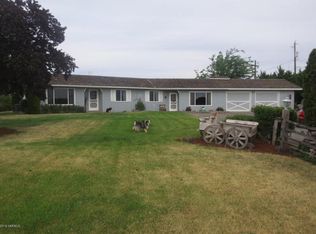Sold for $380,000 on 08/19/25
$380,000
6402 Ridgeway Dr, Yakima, WA 98901
3beds
1,940sqft
Residential/Site Built, Single Family Residence
Built in 2006
8,276.4 Square Feet Lot
$378,500 Zestimate®
$196/sqft
$2,166 Estimated rent
Home value
$378,500
$348,000 - $413,000
$2,166/mo
Zestimate® history
Loading...
Owner options
Explore your selling options
What's special
Nestled in a quiet cul-de-sac in terrace heights, and only a short drive to downtown, this 1940 square foot rambler is spacious and ready for new owners. Featuring 2 bathrooms and 3 bedrooms, including a primary bedroom with walk in closet and a full bathroom that has dual sinks, bath tub and shower. The home was built in 2006, and it has had a single owner over the span of its life. Recently the home has been updated with a new garage door and a brand-new HVAC system in June 2025. Outside is a gardener's delight, with mediterranean herb garden, and fruits everyone can enjoy including plum, pear and cherry trees, concord grape vines just out the sliding glass door surrounding the patio and raspberries. Call today for tour.
Zillow last checked: 8 hours ago
Listing updated: August 20, 2025 at 04:25am
Listed by:
Stephen Boynton 509-895-9272,
John L Scott Yakima
Bought with:
Luiz Rodriguez, 140101
eXp Realty LLC Seattle
Source: YARMLS,MLS#: 25-1917
Facts & features
Interior
Bedrooms & bathrooms
- Bedrooms: 3
- Bathrooms: 2
- Full bathrooms: 2
Primary bedroom
- Features: Full Bath
Dining room
- Features: Kitch Eating Space
Kitchen
- Features: Kitchen Island, Pantry
Heating
- Electric, Forced Air
Cooling
- Central Air
Appliances
- Included: Dishwasher, Range Hood, Range, Refrigerator
Features
- Flooring: Carpet
- Basement: Crawl Space
Interior area
- Total structure area: 1,940
- Total interior livable area: 1,940 sqft
Property
Parking
- Total spaces: 2
- Parking features: Attached
- Attached garage spaces: 2
Features
- Levels: One
- Stories: 1
- Exterior features: Fruit Trees, Garden
- Fencing: Back Yard
- Frontage length: 0.00
Lot
- Size: 8,276 sqft
- Features: Cul-De-Sac, Paved, 0 - .25 Acres
Details
- Parcel number: 19132321449
- Zoning: R1
- Zoning description: Single Fam Res
Construction
Type & style
- Home type: SingleFamily
- Property subtype: Residential/Site Built, Single Family Residence
Materials
- Vinyl Siding, Frame
- Foundation: Concrete Perimeter
- Roof: Composition
Condition
- New construction: No
- Year built: 2006
Utilities & green energy
- Water: Public
- Utilities for property: Sewer Connected
Community & neighborhood
Location
- Region: Yakima
Other
Other facts
- Listing terms: Cash,Conventional,FHA,VA Loan
Price history
| Date | Event | Price |
|---|---|---|
| 8/19/2025 | Sold | $380,000$196/sqft |
Source: | ||
| 7/23/2025 | Pending sale | $380,000$196/sqft |
Source: | ||
| 7/17/2025 | Price change | $380,000-3.8%$196/sqft |
Source: | ||
| 7/10/2025 | Listed for sale | $395,000+1044.9%$204/sqft |
Source: | ||
| 7/27/2006 | Sold | $34,500$18/sqft |
Source: Public Record Report a problem | ||
Public tax history
| Year | Property taxes | Tax assessment |
|---|---|---|
| 2024 | $4,295 -0.2% | $412,700 +11.7% |
| 2023 | $4,305 +1.4% | $369,600 +9.8% |
| 2022 | $4,246 +1.4% | $336,600 +20.5% |
Find assessor info on the county website
Neighborhood: Terrace Heights
Nearby schools
GreatSchools rating
- 4/10Terrace Heights Elementary SchoolGrades: K-5Distance: 1.4 mi
- 6/10East Valley Central Middle SchoolGrades: 6-8Distance: 2.2 mi
- 6/10East Valley High SchoolGrades: 9-12Distance: 2 mi
Schools provided by the listing agent
- District: East Valley
Source: YARMLS. This data may not be complete. We recommend contacting the local school district to confirm school assignments for this home.

Get pre-qualified for a loan
At Zillow Home Loans, we can pre-qualify you in as little as 5 minutes with no impact to your credit score.An equal housing lender. NMLS #10287.
Sell for more on Zillow
Get a free Zillow Showcase℠ listing and you could sell for .
$378,500
2% more+ $7,570
With Zillow Showcase(estimated)
$386,070
