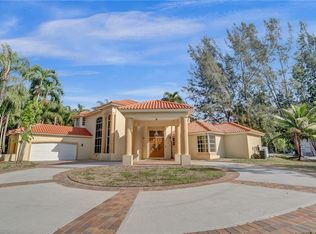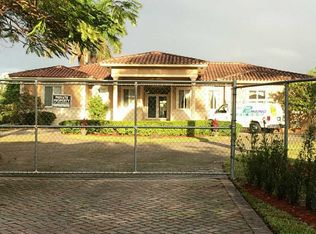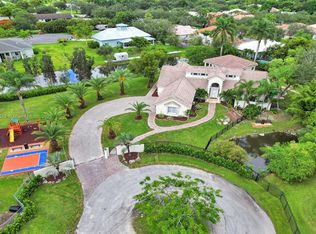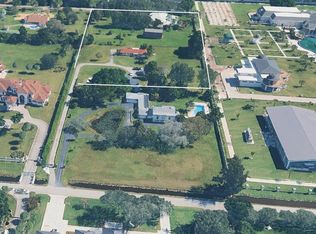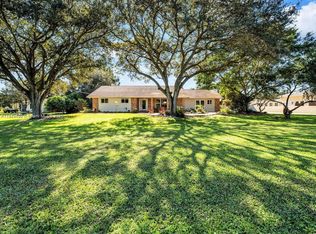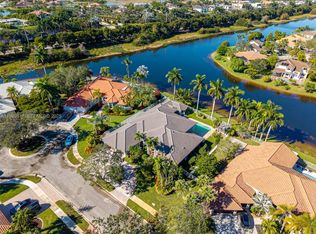Charming Country Retreat with Modern Luxury! Escape to this breathtaking 2-acre farmhouse estate, where country charm meets modern elegance. This fully renovated 4-bed, 4-bath home features a wraparound porch, perfect for enjoying serene mornings. The state-of-the-art pool with a poolside bar and outdoor covered kitchen makes every day feel like a vacation. A private pond, horse barn, and long gated driveway create a secluded oasis, while the mother-in-law suite offers extra space for guests or extended family. The 2-car garage provides convenience, and the entire property is designed for tranquility and relaxation. Take a break from city life--ride a horse, unwind by the pool, or simply enjoy the peace. Yet, you're still close enough to everything you need. Your country retreat awaits!
Accepting backups
$2,300,000
6402 SW 185th Way, Southwest Ranches, FL 33332
5beds
3,496sqft
Est.:
Single Family Residence
Built in 1993
1.89 Acres Lot
$-- Zestimate®
$658/sqft
$-- HOA
What's special
State-of-the-art poolMother-in-law suiteHorse barnWraparound porchPrivate pondOutdoor covered kitchenPoolside bar
- 356 days |
- 140 |
- 1 |
Zillow last checked: 8 hours ago
Listing updated: December 08, 2025 at 07:12am
Listed by:
Eugene L Billero 772-633-3201,
Billero & Billero - Beach Offc
Source: BeachesMLS,MLS#: RX-11059457 Originating MLS: Beaches MLS
Originating MLS: Beaches MLS
Facts & features
Interior
Bedrooms & bathrooms
- Bedrooms: 5
- Bathrooms: 5
- Full bathrooms: 4
- 1/2 bathrooms: 1
Rooms
- Room types: Maid/In-Law
Primary bedroom
- Level: U
- Area: 252 Square Feet
- Dimensions: 18 x 14
Bedroom 2
- Level: U
- Area: 168 Square Feet
- Dimensions: 14 x 12
Bedroom 3
- Level: U
- Area: 156 Square Feet
- Dimensions: 13 x 12
Bedroom 4
- Level: U
- Area: 156 Square Feet
- Dimensions: 13 x 12
Dining room
- Level: M
- Area: 156 Square Feet
- Dimensions: 13 x 12
Kitchen
- Level: M
- Area: 312 Square Feet
- Dimensions: 24 x 13
Living room
- Level: M
- Area: 434 Square Feet
- Dimensions: 31 x 14
Heating
- Central, Electric
Cooling
- Central Air, Electric
Appliances
- Included: Cooktop, Dishwasher, Disposal, Dryer, Microwave, Gas Range, Refrigerator, Wall Oven, Washer, Gas Water Heater
- Laundry: Inside
Features
- Entrance Foyer, Kitchen Island, Pantry, Split Bedroom, Upstairs Living Area, Walk-In Closet(s), Wet Bar
- Flooring: Tile, Wood
- Doors: French Doors
- Windows: Impact Glass, Single Hung Metal, Shutters, Panel Shutters (Complete), Storm Shutters, Impact Glass (Complete)
Interior area
- Total structure area: 5,316
- Total interior livable area: 3,496 sqft
Video & virtual tour
Property
Parking
- Total spaces: 2
- Parking features: Driveway, Garage - Detached
- Garage spaces: 2
- Has uncovered spaces: Yes
Features
- Stories: 2
- Patio & porch: Open Patio, Wrap Porch
- Exterior features: Built-in Barbecue, Outdoor Kitchen
- Has private pool: Yes
- Pool features: Heated, In Ground, Salt Water, Pool/Spa Combo
- Has spa: Yes
- Spa features: Spa
- Fencing: Fenced
- Has view: Yes
- View description: Garden, Pool
- Waterfront features: None
Lot
- Size: 1.89 Acres
- Features: 1 to < 2 Acres
Details
- Parcel number: 513901010170
- Zoning: A-1
- Horse amenities: Barn
Construction
Type & style
- Home type: SingleFamily
- Property subtype: Single Family Residence
Materials
- Frame, Vinyl Siding
- Roof: Comp Shingle
Condition
- Resale
- New construction: No
- Year built: 1993
Utilities & green energy
- Gas: Gas Natural
- Sewer: Septic Tank
- Utilities for property: Cable Connected, Electricity Connected, Natural Gas Connected, Water Available
Community & HOA
Community
- Features: None, Gated
- Security: Security Gate, Security System Owned, Closed Circuit Camera(s)
- Subdivision: Everglades Land Co
Location
- Region: Southwest Ranches
Financial & listing details
- Price per square foot: $658/sqft
- Tax assessed value: $1,205,530
- Annual tax amount: $16,459
- Date on market: 2/5/2025
- Listing terms: Cash,Conventional,FHA,VA Loan
- Electric utility on property: Yes
Estimated market value
Not available
Estimated sales range
Not available
$7,906/mo
Price history
Price history
| Date | Event | Price |
|---|---|---|
| 12/8/2025 | Pending sale | $2,300,000$658/sqft |
Source: | ||
| 12/4/2025 | Contingent | $2,300,000$658/sqft |
Source: | ||
| 7/16/2025 | Listing removed | $18,500$5/sqft |
Source: BeachesMLS #R11062125 Report a problem | ||
| 4/30/2025 | Listed for sale | $2,300,000$658/sqft |
Source: | ||
| 3/31/2025 | Pending sale | $2,300,000$658/sqft |
Source: | ||
Public tax history
Public tax history
| Year | Property taxes | Tax assessment |
|---|---|---|
| 2024 | $16,460 +3.6% | $895,100 +4.8% |
| 2023 | $15,886 +5.9% | $854,220 +3% |
| 2022 | $15,008 +2.2% | $829,340 +3% |
Find assessor info on the county website
BuyAbility℠ payment
Est. payment
$16,164/mo
Principal & interest
$11564
Property taxes
$3795
Home insurance
$805
Climate risks
Neighborhood: 33332
Nearby schools
GreatSchools rating
- 10/10Manatee Bay Elementary SchoolGrades: PK-5Distance: 2.4 mi
- 7/10Silver Trail Middle SchoolGrades: 6-8Distance: 0.8 mi
- 7/10West Broward High SchoolGrades: PK,9-12Distance: 2.9 mi
- Loading
