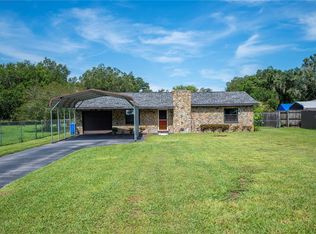Sold for $249,000
$249,000
6403 Durant Rd, Plant City, FL 33567
4beds
1,440sqft
Mobile Home
Built in 1998
0.34 Acres Lot
$247,600 Zestimate®
$173/sqft
$2,050 Estimated rent
Home value
$247,600
$228,000 - $267,000
$2,050/mo
Zestimate® history
Loading...
Owner options
Explore your selling options
What's special
Charming 4-Bedroom Double Wide on 1/3 Acre with Brand NEW 2025 ROOF. This adorable 1998 manufactured double wide offers 4 spacious bedrooms, 2 full baths, and plenty of outdoor charm! Nestled on a fully fenced 1/3-acre lot, this home features a cozy screened-in front porch, perfect for sipping sweet teaand enjoying the outdoors. The property also boasts a back carport, providing convenient covered parking, and a separate storage shed with electric and water—ideal for a workshop or extra storage. Located in a great area, this property combines comfort, convenience, and plenty of room to make it your own! Don’t miss out! Call today for your personal tour.
Zillow last checked: 8 hours ago
Listing updated: September 18, 2025 at 09:20am
Listing Provided by:
Angel Miller 813-546-9863,
KELLER WILLIAMS-PLANT CITY 813-759-1200,
Natalie Sweet 813-966-4304,
KELLER WILLIAMS-PLANT CITY
Bought with:
Paula Meyers, 705756
CHARLES RUTENBERG REALTY INC
Hayley Chase, 3295738
CHARLES RUTENBERG REALTY INC
Source: Stellar MLS,MLS#: TB8407797 Originating MLS: Suncoast Tampa
Originating MLS: Suncoast Tampa

Facts & features
Interior
Bedrooms & bathrooms
- Bedrooms: 4
- Bathrooms: 2
- Full bathrooms: 2
Primary bedroom
- Description: Room1
- Features: Walk-In Closet(s)
- Level: First
- Area: 176 Square Feet
- Dimensions: 11x16
Bedroom 2
- Description: Room5
- Features: Built-in Closet
- Level: First
- Area: 90.25 Square Feet
- Dimensions: 9.5x9.5
Bathroom 3
- Description: Room6
- Features: Built-in Closet
- Level: First
- Area: 104.5 Square Feet
- Dimensions: 9.5x11
Bathroom 4
- Description: Room7
- Features: Built-in Closet
- Level: First
- Area: 95 Square Feet
- Dimensions: 9.5x10
Dining room
- Description: Room4
- Features: No Closet
- Level: First
- Area: 90.25 Square Feet
- Dimensions: 9.5x9.5
Kitchen
- Description: Room3
- Features: No Closet
- Level: First
- Area: 118.75 Square Feet
- Dimensions: 12.5x9.5
Living room
- Description: Room2
- Features: No Closet
- Level: First
- Area: 253.5 Square Feet
- Dimensions: 19.5x13
Heating
- Central
Cooling
- Central Air
Appliances
- Included: Dryer, Range, Refrigerator, Washer
- Laundry: Inside, Outside, Washer Hookup
Features
- Ceiling Fan(s), Split Bedroom, Walk-In Closet(s)
- Flooring: Carpet, Laminate
- Has fireplace: No
Interior area
- Total structure area: 1,440
- Total interior livable area: 1,440 sqft
Property
Parking
- Total spaces: 1
- Parking features: Carport
- Carport spaces: 1
Features
- Levels: One
- Stories: 1
- Patio & porch: Covered, Deck, Enclosed, Porch
- Exterior features: Storage
- Fencing: Fenced
- Has view: Yes
- View description: Garden
Lot
- Size: 0.34 Acres
- Residential vegetation: Mature Landscaping
Details
- Additional structures: Other, Shed(s)
- Parcel number: U023021ZZZ00000423040.0
- Zoning: AS-1
- Special conditions: None
Construction
Type & style
- Home type: MobileManufactured
- Architectural style: Traditional
- Property subtype: Mobile Home
Materials
- Wood Frame, Wood Siding
- Foundation: Pillar/Post/Pier
- Roof: Shingle
Condition
- New construction: No
- Year built: 1998
Utilities & green energy
- Sewer: Septic Tank
- Water: Well
- Utilities for property: BB/HS Internet Available
Community & neighborhood
Location
- Region: Plant City
- Subdivision: UNPLATTED
HOA & financial
HOA
- Has HOA: No
Other fees
- Pet fee: $0 monthly
Other financial information
- Total actual rent: 0
Other
Other facts
- Body type: Double Wide
- Listing terms: Cash,Conventional
- Ownership: Fee Simple
- Road surface type: Paved
Price history
| Date | Event | Price |
|---|---|---|
| 9/15/2025 | Sold | $249,000-0.4%$173/sqft |
Source: | ||
| 7/30/2025 | Pending sale | $249,900$174/sqft |
Source: | ||
| 7/16/2025 | Listed for sale | $249,900$174/sqft |
Source: | ||
| 10/4/2024 | Listing removed | $249,900$174/sqft |
Source: | ||
| 9/27/2024 | Listed for sale | $249,900$174/sqft |
Source: | ||
Public tax history
| Year | Property taxes | Tax assessment |
|---|---|---|
| 2024 | $720 +8.9% | $37,304 +3% |
| 2023 | $661 +18.6% | $36,217 +3% |
| 2022 | $558 +2.9% | $35,162 +3% |
Find assessor info on the county website
Neighborhood: 33567
Nearby schools
GreatSchools rating
- 7/10Robinson Elementary SchoolGrades: PK-5Distance: 2.8 mi
- 2/10Turkey Creek Middle SchoolGrades: 6-8Distance: 2.6 mi
- 4/10Durant High SchoolGrades: 9-12Distance: 1.5 mi
Schools provided by the listing agent
- Elementary: Robinson Elementary School-HB
- Middle: Turkey Creek-HB
- High: Durant-HB
Source: Stellar MLS. This data may not be complete. We recommend contacting the local school district to confirm school assignments for this home.
Get a cash offer in 3 minutes
Find out how much your home could sell for in as little as 3 minutes with a no-obligation cash offer.
Estimated market value$247,600
Get a cash offer in 3 minutes
Find out how much your home could sell for in as little as 3 minutes with a no-obligation cash offer.
Estimated market value
$247,600
