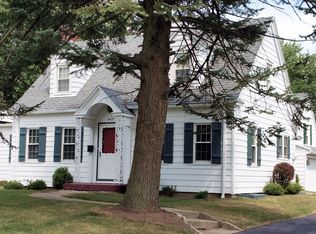Closed
$240,000
6403 Old Trail Rd, Fort Wayne, IN 46809
4beds
2,544sqft
Single Family Residence
Built in 1962
0.86 Acres Lot
$246,000 Zestimate®
$--/sqft
$1,773 Estimated rent
Home value
$246,000
$224,000 - $271,000
$1,773/mo
Zestimate® history
Loading...
Owner options
Explore your selling options
What's special
If you're looking for a rural like setting with city amenities, then this is the home for you. This lot is just under an acre with beautiful, mature trees including new apple trees and raspberry bushes. This home will wow from the moment you drive up and admire a newer roof in 2019, newer windows which supply amazing natural light and then you step inside... The sellers didn't miss a detail with all the touches they've placed on this beauty. All the flooring on the main level and lower level has been replaced by gorgeous hardwood and ceramic tile. The bedrooms all feature the original hardwood. The kitchen and bathrooms have been updated. Sale includes a new smart a/c unit. The home boasts two large living spaces, with bookshelves negotiable, 4 bedrooms and all the kitchen appliances to remain as well as the washer and dryer. In the winter, cozy up to the gas fireplace in the lower level. Be sure to not miss the basement. I'm telling you, this home keeps going and going. Plenty of space for everything. Check it out today!!
Zillow last checked: 8 hours ago
Listing updated: August 22, 2025 at 07:28pm
Listed by:
Rochelle Metz Cell:260-580-5986,
Wieland Real Estate
Bought with:
Elle Hinton, RB14051517
Coldwell Banker Real Estate Group
Source: IRMLS,MLS#: 202520257
Facts & features
Interior
Bedrooms & bathrooms
- Bedrooms: 4
- Bathrooms: 2
- Full bathrooms: 1
- 1/2 bathrooms: 1
Bedroom 1
- Level: Upper
Bedroom 2
- Level: Upper
Family room
- Level: Lower
- Area: 315
- Dimensions: 21 x 15
Kitchen
- Area: 220
- Dimensions: 22 x 10
Living room
- Level: Main
- Area: 285
- Dimensions: 19 x 15
Heating
- Natural Gas, Hot Water
Cooling
- Attic Fan, Other, Ceiling Fan(s)
Appliances
- Included: Disposal, Dishwasher, Refrigerator, Dryer-Gas, Electric Oven, Gas Range, Gas Water Heater
- Laundry: Gas Dryer Hookup
Features
- Ceiling Fan(s), Laminate Counters, Eat-in Kitchen, Entrance Foyer
- Flooring: Hardwood, Ceramic Tile
- Basement: Partial,Unfinished,Concrete,Sump Pump
- Attic: Pull Down Stairs,Storage
- Number of fireplaces: 1
- Fireplace features: Family Room, Gas Log, Ventless
Interior area
- Total structure area: 3,168
- Total interior livable area: 2,544 sqft
- Finished area above ground: 1,920
- Finished area below ground: 624
Property
Parking
- Total spaces: 2
- Parking features: Attached, Garage Door Opener, Asphalt
- Attached garage spaces: 2
- Has uncovered spaces: Yes
Features
- Levels: Tri-Level
- Patio & porch: Patio, Porch Covered
- Fencing: None
Lot
- Size: 0.86 Acres
- Dimensions: 136 x 276
- Features: Level, Few Trees, 0-2.9999, Landscaped
Details
- Additional structures: Shed
- Parcel number: 021228284002.000074
- Other equipment: Sump Pump
Construction
Type & style
- Home type: SingleFamily
- Architectural style: Traditional
- Property subtype: Single Family Residence
Materials
- Aluminum Siding, Brick
- Roof: Dimensional Shingles
Condition
- New construction: No
- Year built: 1962
Utilities & green energy
- Gas: NIPSCO
- Sewer: City
- Water: City, Fort Wayne City Utilities
- Utilities for property: Cable Available
Community & neighborhood
Security
- Security features: Smoke Detector(s)
Community
- Community features: None
Location
- Region: Fort Wayne
- Subdivision: Liberty Gardens
Other
Other facts
- Listing terms: Cash,Conventional
Price history
| Date | Event | Price |
|---|---|---|
| 8/21/2025 | Sold | $240,000+1.1% |
Source: | ||
| 7/13/2025 | Pending sale | $237,400 |
Source: | ||
| 7/6/2025 | Price change | $237,400-1% |
Source: | ||
| 6/27/2025 | Listed for sale | $239,900 |
Source: | ||
| 6/4/2025 | Pending sale | $239,900 |
Source: | ||
Public tax history
| Year | Property taxes | Tax assessment |
|---|---|---|
| 2024 | $2,150 +116.4% | $213,100 +10.9% |
| 2023 | $993 +43.2% | $192,200 +17.6% |
| 2022 | $694 -54.6% | $163,500 +14.1% |
Find assessor info on the county website
Neighborhood: Old Trail
Nearby schools
GreatSchools rating
- 5/10Waynedale Elementary SchoolGrades: PK-5Distance: 0.5 mi
- 4/10Portage Middle SchoolGrades: 6-8Distance: 3 mi
- 3/10Wayne High SchoolGrades: 9-12Distance: 2.3 mi
Schools provided by the listing agent
- Elementary: Waynedale
- Middle: Portage
- High: Wayne
- District: Fort Wayne Community
Source: IRMLS. This data may not be complete. We recommend contacting the local school district to confirm school assignments for this home.
Get pre-qualified for a loan
At Zillow Home Loans, we can pre-qualify you in as little as 5 minutes with no impact to your credit score.An equal housing lender. NMLS #10287.
Sell for more on Zillow
Get a Zillow Showcase℠ listing at no additional cost and you could sell for .
$246,000
2% more+$4,920
With Zillow Showcase(estimated)$250,920
