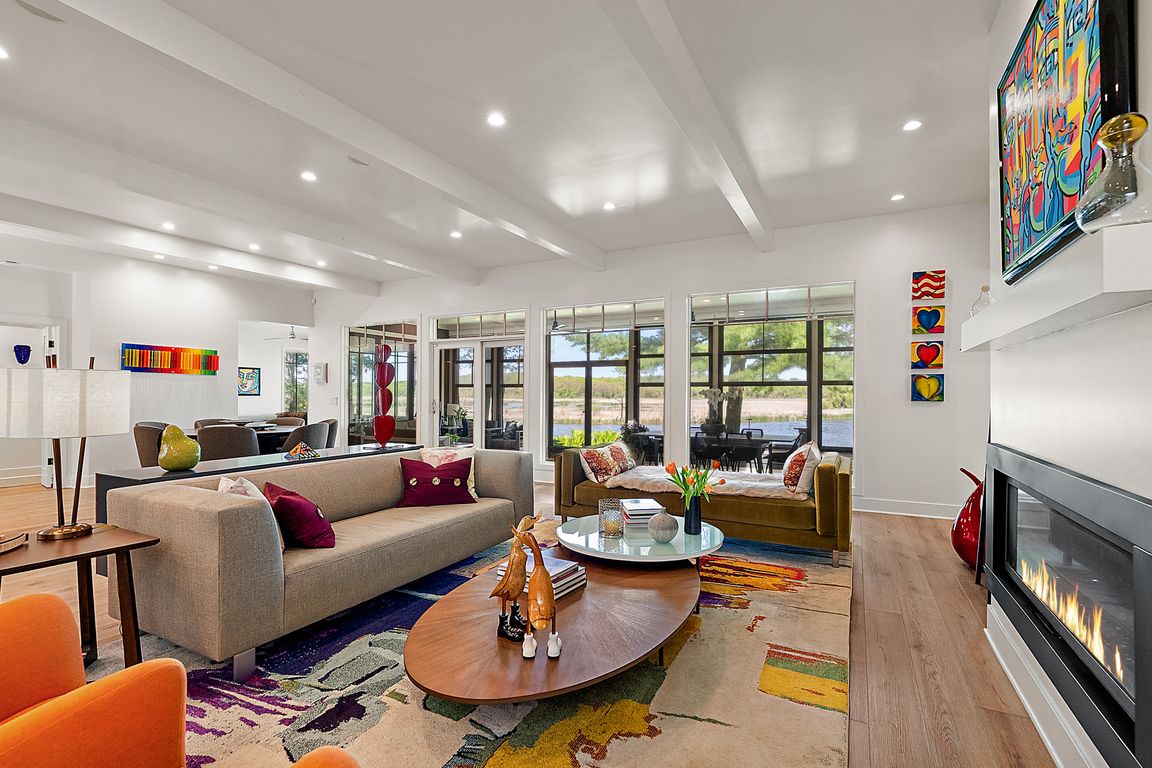
ActivePrice cut: $295K (9/16)
$1,999,999
3beds
3,625sqft
6403 Riverside Rd, Fennville, MI 49408
3beds
3,625sqft
Single family residence
Built in 2007
1.47 Acres
3 Garage spaces
$552 price/sqft
What's special
Welcome to 6403 Riverside Road—an exceptional private riverfront retreat in Saugatuck Twp with over 200 feet of breathtaking water frontage with the ability to dock your boat and spectacular unobstructed water views. This expansive 3 bedroom and 4 spa style bath home blends elegance with modern comfort. The gourmet kitchen will ...
- 17 days |
- 1,452 |
- 34 |
Source: MichRIC,MLS#: 25047493
Travel times
Kitchen
Living Room
Primary Bedroom
Zillow last checked: 7 hours ago
Listing updated: September 16, 2025 at 12:57pm
Listed by:
Kersh Ruhl 616-212-8418,
Coldwell Banker Woodland Schmidt 616-393-9000,
Lauri Sisson 616-292-5727,
Coldwell Banker Woodland Schmidt
Source: MichRIC,MLS#: 25047493
Facts & features
Interior
Bedrooms & bathrooms
- Bedrooms: 3
- Bathrooms: 4
- Full bathrooms: 4
- Main level bedrooms: 3
Dining room
- Description: Formal
Heating
- Forced Air
Cooling
- Central Air
Appliances
- Included: Cooktop, Dishwasher, Disposal, Dryer, Microwave, Refrigerator, Washer, Water Softener Owned
- Laundry: Main Level
Features
- Ceiling Fan(s), LP Tank Rented, Center Island, Pantry
- Flooring: Ceramic Tile, Vinyl, Wood
- Windows: Low-Emissivity Windows, Skylight(s), Screens, Window Treatments
- Basement: Crawl Space
- Number of fireplaces: 1
- Fireplace features: Gas Log, Living Room
Interior area
- Total structure area: 3,625
- Total interior livable area: 3,625 sqft
Property
Parking
- Total spaces: 3
- Parking features: Attached, Garage Door Opener
- Garage spaces: 3
Accessibility
- Accessibility features: Rocker Light Switches, 36 Inch Entrance Door, 36' or + Hallway, 42 in or + Hallway, Accessible Mn Flr Bedroom, Accessible Mn Flr Full Bath, Covered Entrance, Lever Door Handles, Low Threshold Shower
Features
- Stories: 1
- Waterfront features: River
- Body of water: Kalamazoo River
Lot
- Size: 1.47 Acres
- Dimensions: 59 x 35 x 38 x 130 x 221 x 28 x x 217 x 281
- Features: Wooded, Rolling Hills, Ground Cover, Shrubs/Hedges
Details
- Parcel number: 2002200105
Construction
Type & style
- Home type: SingleFamily
- Architectural style: Ranch
- Property subtype: Single Family Residence
Materials
- HardiPlank Type
- Roof: Composition
Condition
- New construction: No
- Year built: 2007
Utilities & green energy
- Gas: LP Tank Rented
- Sewer: Septic Tank
- Water: Well
- Utilities for property: Phone Available, Electricity Available, Cable Available, Phone Connected, Cable Connected
Community & HOA
Community
- Security: Security System
Location
- Region: Fennville
Financial & listing details
- Price per square foot: $552/sqft
- Tax assessed value: $561,287
- Annual tax amount: $17,330
- Date on market: 9/16/2025
- Listing terms: Cash,Conventional
- Electric utility on property: Yes
- Road surface type: Paved