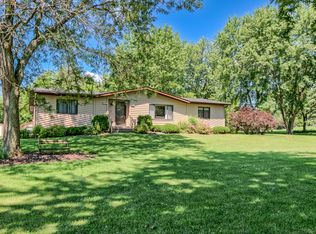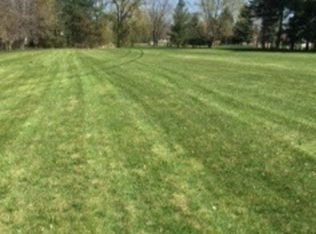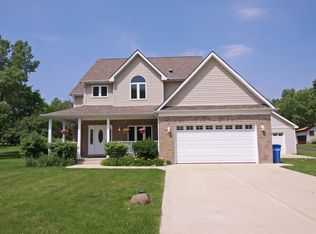Closed
$627,500
6403 Suttondale Rd, Huntley, IL 60142
4beds
3,776sqft
Single Family Residence
Built in 2006
1.33 Acres Lot
$-- Zestimate®
$166/sqft
$4,096 Estimated rent
Home value
Not available
Estimated sales range
Not available
$4,096/mo
Zestimate® history
Loading...
Owner options
Explore your selling options
What's special
This Beautiful 2 Story home with Full English Basement is a perfect blend of elegance, functionality, and natural beauty. With 4 spacious bedrooms, 3.1 bathrooms, All Recently Updated, this home offers tons of space for a growing family or those who love to entertain. Situated on a picturesque 1.3 acre lot, the property boasts Breathtaking Views. The beautifully landscaped yard creates a warm and inviting atmosphere. As you step inside, you'll enjoy the home's Open Concept. The seamless flow between the kitchen, family room and dining spaces creates a sense of unity and allows for effortless entertaining. The main level features an office, newly expanded laundry room, dry bar and an Updated Eat In Kitchen equipped with custom cabinetry, granite countertops, coffee bar and oversized center island. The kitchen opens to a Dramatic Two Story Family Room with gas fireplace and an Abundance of Windows. Large windows throughout the home flood the rooms with natural light. The finished English Basement, offers additional living space and endless possibilities. This versatile space can be tailored to meet your specific needs. Outside, the new deck provides the perfect setting for outdoor gatherings or simply relaxing at the fire pit while enjoying the views. New Martin Shed with drive up ramp for All your Outdoor Equipment and more! For car enthusiasts or those in need of extra storage or work space, the three garages provide ample room for vehicles, tools, and any or all work equipment. Located within the Fantastic Huntley School District, THIS HOME HAS IT ALL! To much to include, please see the Special Features Sheet.
Zillow last checked: 8 hours ago
Listing updated: November 21, 2024 at 12:01am
Listing courtesy of:
Paula Nierman 847-806-8440,
Berkshire Hathaway HomeServices Starck Real Estate
Bought with:
Rebekah Wipperfurth
Redfin Corporation
Source: MRED as distributed by MLS GRID,MLS#: 12146190
Facts & features
Interior
Bedrooms & bathrooms
- Bedrooms: 4
- Bathrooms: 4
- Full bathrooms: 3
- 1/2 bathrooms: 1
Primary bedroom
- Features: Flooring (Carpet), Window Treatments (Blinds), Bathroom (Full, Double Sink, Whirlpool & Sep Shwr)
- Level: Second
- Area: 406 Square Feet
- Dimensions: 29X14
Bedroom 2
- Features: Flooring (Carpet), Window Treatments (Blinds)
- Level: Second
- Area: 165 Square Feet
- Dimensions: 15X11
Bedroom 3
- Features: Flooring (Carpet), Window Treatments (Blinds)
- Level: Second
- Area: 192 Square Feet
- Dimensions: 16X12
Bedroom 4
- Features: Flooring (Carpet), Window Treatments (Blinds)
- Level: Second
- Area: 144 Square Feet
- Dimensions: 12X12
Den
- Features: Flooring (Carpet), Window Treatments (Blinds)
- Level: Main
- Area: 154 Square Feet
- Dimensions: 14X11
Dining room
- Features: Flooring (Hardwood)
- Level: Main
- Area: 208 Square Feet
- Dimensions: 16X13
Eating area
- Features: Flooring (Ceramic Tile), Window Treatments (Blinds)
- Level: Main
- Area: 150 Square Feet
- Dimensions: 15X10
Family room
- Features: Flooring (Hardwood), Window Treatments (Blinds)
- Level: Main
- Area: 462 Square Feet
- Dimensions: 22X21
Foyer
- Features: Flooring (Hardwood)
- Level: Main
- Area: 150 Square Feet
- Dimensions: 15X10
Kitchen
- Features: Kitchen (Eating Area-Table Space, Island, Pantry-Closet, Custom Cabinetry, Granite Counters, Updated Kitchen), Flooring (Ceramic Tile), Window Treatments (Blinds)
- Level: Main
- Area: 288 Square Feet
- Dimensions: 18X16
Laundry
- Features: Flooring (Vinyl)
- Level: Main
- Area: 70 Square Feet
- Dimensions: 10X7
Recreation room
- Features: Flooring (Vinyl), Window Treatments (Blinds)
- Level: Lower
- Area: 450 Square Feet
- Dimensions: 25X18
Heating
- Natural Gas, Forced Air, Zoned
Cooling
- Central Air, Zoned
Appliances
- Included: Double Oven, Microwave, Dishwasher, Refrigerator, Washer, Dryer, Disposal, Cooktop, Oven, Water Softener Owned, Electric Cooktop
- Laundry: Main Level
Features
- Cathedral Ceiling(s), Dry Bar, Walk-In Closet(s), Open Floorplan, Granite Counters, Separate Dining Room, Pantry
- Flooring: Hardwood
- Windows: Screens, Drapes
- Basement: Finished,Partial Exposure,9 ft + pour,Rec/Family Area,Full,Daylight
- Attic: Full
- Number of fireplaces: 1
- Fireplace features: Gas Log, Gas Starter, Includes Accessories, Family Room
Interior area
- Total structure area: 0
- Total interior livable area: 3,776 sqft
Property
Parking
- Total spaces: 3
- Parking features: Asphalt, Garage Door Opener, Heated Garage, Garage, On Site, Garage Owned, Attached
- Attached garage spaces: 3
- Has uncovered spaces: Yes
Accessibility
- Accessibility features: No Disability Access
Features
- Stories: 2
- Patio & porch: Deck
- Exterior features: Fire Pit
- Has view: Yes
- View description: Water
- Water view: Water
Lot
- Size: 1.33 Acres
- Features: Irregular Lot, Landscaped, Rear of Lot
Details
- Additional structures: Workshop
- Parcel number: 1804176009
- Special conditions: None
- Other equipment: Water-Softener Owned, TV-Cable, TV-Dish, Intercom, Ceiling Fan(s), Sump Pump, Backup Sump Pump;
Construction
Type & style
- Home type: SingleFamily
- Architectural style: Colonial
- Property subtype: Single Family Residence
Materials
- Brick, Cedar
- Foundation: Concrete Perimeter
- Roof: Asphalt
Condition
- New construction: No
- Year built: 2006
Details
- Builder model: CUSTOM
Utilities & green energy
- Electric: 200+ Amp Service
- Sewer: Septic Tank
- Water: Well
Community & neighborhood
Security
- Security features: Security System, Carbon Monoxide Detector(s)
Community
- Community features: Street Paved
Location
- Region: Huntley
- Subdivision: Andover Acres
HOA & financial
HOA
- Services included: None
Other
Other facts
- Listing terms: Conventional
- Ownership: Fee Simple
Price history
| Date | Event | Price |
|---|---|---|
| 11/15/2024 | Sold | $627,500-3.4%$166/sqft |
Source: | ||
| 8/23/2024 | Price change | $649,900-3.7%$172/sqft |
Source: | ||
| 8/8/2024 | Listed for sale | $675,000+115.7%$179/sqft |
Source: | ||
| 5/2/2013 | Sold | $313,000-3.7%$83/sqft |
Source: | ||
| 4/2/2013 | Price change | $325,000-3%$86/sqft |
Source: Homepath #08297726 Report a problem | ||
Public tax history
| Year | Property taxes | Tax assessment |
|---|---|---|
| 2024 | $11,623 +2.7% | $181,172 +11.3% |
| 2023 | $11,316 +5.3% | $162,749 +9.8% |
| 2022 | $10,746 +3.4% | $148,196 +6.2% |
Find assessor info on the county website
Neighborhood: 60142
Nearby schools
GreatSchools rating
- 9/10Leggee Elementary SchoolGrades: K-5Distance: 5.4 mi
- 7/10Marlowe Middle SchoolGrades: 6-8Distance: 3.5 mi
- 9/10Huntley High SchoolGrades: 9-12Distance: 5.5 mi
Schools provided by the listing agent
- Elementary: Leggee Elementary School
- Middle: Marlowe Middle School
- High: Huntley High School
- District: 158
Source: MRED as distributed by MLS GRID. This data may not be complete. We recommend contacting the local school district to confirm school assignments for this home.
Get pre-qualified for a loan
At Zillow Home Loans, we can pre-qualify you in as little as 5 minutes with no impact to your credit score.An equal housing lender. NMLS #10287.


