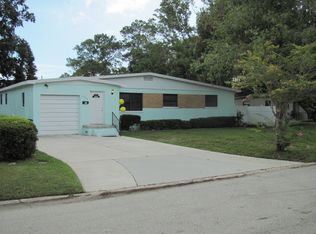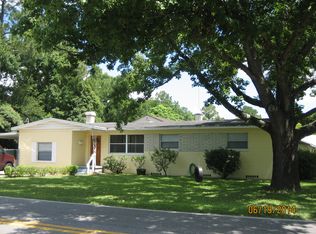Closed
$217,500
6403 TERRY Road, Jacksonville, FL 32216
3beds
1,160sqft
Single Family Residence
Built in 1959
9,583.2 Square Feet Lot
$213,000 Zestimate®
$188/sqft
$1,664 Estimated rent
Home value
$213,000
$200,000 - $226,000
$1,664/mo
Zestimate® history
Loading...
Owner options
Explore your selling options
What's special
Welcome to 6403 Terry Road, where opportunity knocks loud! Whether you're a first-time buyer, savvy investor, or seasoned flipper, this solid concrete block home is packed with potential and ready to go.
Brand new HVAC + new ductwork
Fresh interior paint throughout
Newly painted carport, front porch & back stoop
2021 Roof - no big-ticket worries here!
Proven rental history = instant cash flow potential
This home offers a smart layout, original hardwood floors throughout, and updates that make it an ideal buy-and-hold, flip, or personal residence. Located in a high-demand area of Jacksonville close to schools, shopping, and major roads, it checks all the right boxes.
Affordably priced, freshly updated, and investor-friendly - this is one you want in your portfolio or on your keys ring!
Schedule your showing today - before it's gone!
Zillow last checked: 8 hours ago
Listing updated: August 27, 2025 at 11:15am
Listed by:
ANITA VINING 904-923-1511,
BERKSHIRE HATHAWAY HOMESERVICES FLORIDA NETWORK REALTY 904-739-0717
Bought with:
LIANET PEREZ, 3502220
FLORIDA HOMES REALTY & MTG LLC
Source: realMLS,MLS#: 2099169
Facts & features
Interior
Bedrooms & bathrooms
- Bedrooms: 3
- Bathrooms: 1
- Full bathrooms: 1
Bedroom 1
- Description: Hardwood flooring
- Level: Main
- Area: 126 Square Feet
- Dimensions: 14.00 x 9.00
Bedroom 2
- Description: Hardwood flooring
- Level: Main
- Area: 120 Square Feet
- Dimensions: 10.00 x 12.00
Bedroom 3
- Description: Hardwood flooring
- Level: Main
- Area: 81 Square Feet
- Dimensions: 9.00 x 9.00
Bathroom
- Description: Tile flooring
- Level: Basement
- Area: 42 Square Feet
- Dimensions: 6.00 x 7.00
Dining room
- Description: Hardwood flooring
- Level: Main
Kitchen
- Description: Tile
- Level: Main
- Area: 88 Square Feet
- Dimensions: 11.00 x 8.00
Living room
- Description: Hardwood flooring
- Level: Main
- Area: 308 Square Feet
- Dimensions: 22.00 x 14.00
Office
- Description: Hardwood flooring
- Level: Main
- Area: 80 Square Feet
- Dimensions: 10.00 x 8.00
Heating
- Central, Electric
Cooling
- Central Air, Electric
Appliances
- Included: Dishwasher, Electric Cooktop, Electric Oven, Electric Range, Electric Water Heater, Refrigerator
- Laundry: Electric Dryer Hookup, In Carport
Features
- Ceiling Fan(s)
- Flooring: Tile, Wood
Interior area
- Total structure area: 1,487
- Total interior livable area: 1,160 sqft
Property
Parking
- Total spaces: 1
- Parking features: Attached, Carport, Covered
- Carport spaces: 1
Features
- Levels: One
- Stories: 1
- Patio & porch: Covered, Front Porch
- Fencing: Back Yard,Chain Link
Lot
- Size: 9,583 sqft
- Dimensions: 1 Lot/Tract/0.22 Acres
- Features: Corner Lot, Many Trees
Details
- Parcel number: 1378100000
- Zoning description: Residential
Construction
Type & style
- Home type: SingleFamily
- Architectural style: Ranch
- Property subtype: Single Family Residence
Materials
- Block
- Roof: Membrane
Condition
- Fixer,Updated/Remodeled
- New construction: No
- Year built: 1959
Utilities & green energy
- Sewer: Public Sewer
- Water: Public
- Utilities for property: Electricity Connected, Sewer Connected, Water Connected
Community & neighborhood
Security
- Security features: Fire Alarm
Location
- Region: Jacksonville
- Subdivision: Sans Souci
Other
Other facts
- Listing terms: Cash,Conventional
- Road surface type: Asphalt
Price history
| Date | Event | Price |
|---|---|---|
| 8/26/2025 | Sold | $217,500-5.4%$188/sqft |
Source: | ||
| 8/8/2025 | Price change | $230,000-2.1%$198/sqft |
Source: | ||
| 7/17/2025 | Listed for sale | $235,000+46%$203/sqft |
Source: | ||
| 6/22/2024 | Listing removed | -- |
Source: Zillow Rentals Report a problem | ||
| 6/10/2024 | Price change | $1,450-3.3%$1/sqft |
Source: Zillow Rentals Report a problem | ||
Public tax history
| Year | Property taxes | Tax assessment |
|---|---|---|
| 2024 | $3,488 +8.1% | $183,377 +9.2% |
| 2023 | $3,227 +4.5% | $167,923 -0.6% |
| 2022 | $3,089 +26.9% | $168,943 +33.1% |
Find assessor info on the county website
Neighborhood: Sans Souci
Nearby schools
GreatSchools rating
- 4/10Greenfield Elementary SchoolGrades: PK-5Distance: 0.3 mi
- 3/10Southside Middle SchoolGrades: 6-8Distance: 0.4 mi
- 2/10Englewood High SchoolGrades: 9-12Distance: 0.9 mi
Schools provided by the listing agent
- Elementary: Greenfield
- Middle: Southside
- High: Englewood
Source: realMLS. This data may not be complete. We recommend contacting the local school district to confirm school assignments for this home.
Get a cash offer in 3 minutes
Find out how much your home could sell for in as little as 3 minutes with a no-obligation cash offer.
Estimated market value$213,000
Get a cash offer in 3 minutes
Find out how much your home could sell for in as little as 3 minutes with a no-obligation cash offer.
Estimated market value
$213,000

