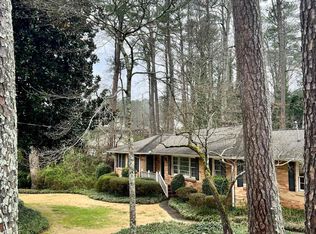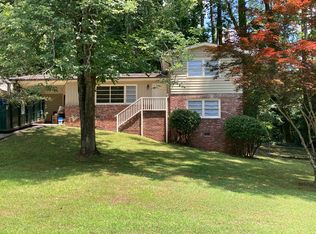Closed
$750,000
6404 Colebridge Rd, Sandy Springs, GA 30328
4beds
--sqft
Single Family Residence, Residential
Built in 1957
0.68 Acres Lot
$768,700 Zestimate®
$--/sqft
$2,842 Estimated rent
Home value
$768,700
$723,000 - $823,000
$2,842/mo
Zestimate® history
Loading...
Owner options
Explore your selling options
What's special
This charming four bedroom residence has been impeccably cared for and is situated in the highly coveted Riverwood and Heards Ferry school district. Boasting an array of thoughtful detail throughout, the kitchen has been beautifully updated with stainless steel appliances, stylish tile backsplash, farm sink, granite countertops, breakfast area and French doors opening to a spacious deck overlooking private backyard with mature trees and a tranquil creek. Separate dining room, adjacent to the kitchen, leads to the light filled living room with fireplace and makes this space perfect for gathering and entertaining. Split level bedroom floorplan with 2 upstairs and 2 downstairs, all four bedrooms perfectly sized with plenty of closet space. Private, outdoor shower off of 4th bedroom. Ton of upgrades including rich hardwoods floors throughout, tongue and groove ceilings, new molding, new light fixtures, new HVAC, energy efficient windows and doors throughout, entire interior rebuilt within the last 10 years, powder room added, laundry room added with sink & plenty of storage, newer water heater, crawl space encapsulated, newer gutters and downspouts, professionally landscaped and new fence in backyard. This home exudes modern comfort and timeless warmth so bring your buyers!! Convenient to great shopping, wonderful restaurants, Roswell Rd, Abernathy & GA 400. Acreage is .6841, buildable space has been grandfathered in without having to apply for variance, reach agent for details.
Zillow last checked: 8 hours ago
Listing updated: June 24, 2024 at 02:02am
Listing Provided by:
Beth Scott,
Atlanta Fine Homes Sotheby's International
Bought with:
Chrissy Neumann, 250170
Ansley Real Estate | Christie's International Real Estate
Source: FMLS GA,MLS#: 7346084
Facts & features
Interior
Bedrooms & bathrooms
- Bedrooms: 4
- Bathrooms: 3
- Full bathrooms: 2
- 1/2 bathrooms: 1
Primary bedroom
- Features: Roommate Floor Plan, Split Bedroom Plan
- Level: Roommate Floor Plan, Split Bedroom Plan
Bedroom
- Features: Roommate Floor Plan, Split Bedroom Plan
Primary bathroom
- Features: Other
Dining room
- Features: Separate Dining Room
Kitchen
- Features: Breakfast Bar, Eat-in Kitchen
Heating
- Forced Air, Natural Gas
Cooling
- Central Air, Electric
Appliances
- Included: Dishwasher, Disposal, Double Oven
- Laundry: Laundry Room
Features
- Entrance Foyer
- Flooring: Hardwood
- Windows: Insulated Windows, Plantation Shutters
- Basement: None
- Has fireplace: Yes
- Fireplace features: Factory Built, Gas Log, Gas Starter, Living Room
- Common walls with other units/homes: No Common Walls
Interior area
- Total structure area: 0
- Finished area above ground: 0
- Finished area below ground: 0
Property
Parking
- Total spaces: 2
- Parking features: Carport, Driveway, Parking Pad
- Carport spaces: 2
- Has uncovered spaces: Yes
Accessibility
- Accessibility features: None
Features
- Levels: Multi/Split
- Patio & porch: Rear Porch
- Pool features: None
- Spa features: None
- Fencing: Back Yard
- Has view: Yes
- View description: Trees/Woods
- Waterfront features: None
- Body of water: None
Lot
- Size: 0.68 Acres
- Features: Borders US/State Park, Creek On Lot, Private, Wooded
Details
- Additional structures: None
- Parcel number: 17 012500070270
- Other equipment: None
- Horse amenities: None
Construction
Type & style
- Home type: SingleFamily
- Architectural style: Traditional
- Property subtype: Single Family Residence, Residential
Materials
- Brick 4 Sides
- Foundation: Brick/Mortar
- Roof: Shingle
Condition
- Resale
- New construction: No
- Year built: 1957
Utilities & green energy
- Electric: None
- Sewer: Public Sewer
- Water: Public
- Utilities for property: Cable Available, Electricity Available, Natural Gas Available, Sewer Available
Green energy
- Energy efficient items: None
- Energy generation: None
Community & neighborhood
Security
- Security features: Fire Alarm
Community
- Community features: Near Public Transport, Near Schools, Near Shopping
Location
- Region: Sandy Springs
- Subdivision: Mountaire Springs
HOA & financial
HOA
- Has HOA: No
Other
Other facts
- Road surface type: Paved
Price history
| Date | Event | Price |
|---|---|---|
| 6/19/2024 | Sold | $750,000+1.4% |
Source: | ||
| 3/21/2024 | Pending sale | $739,900 |
Source: | ||
| 3/8/2024 | Listed for sale | $739,900+111.5% |
Source: | ||
| 4/10/2014 | Listing removed | $349,900 |
Source: Keller Williams Realty First Atlanta #5247014 Report a problem | ||
| 4/4/2014 | Pending sale | $349,900+4.1% |
Source: Keller Williams Realty First Atlanta #5247014 Report a problem | ||
Public tax history
| Year | Property taxes | Tax assessment |
|---|---|---|
| 2024 | $3,981 +20.2% | $203,560 +2.2% |
| 2023 | $3,312 -12% | $199,120 |
| 2022 | $3,762 +0.9% | $199,120 +3% |
Find assessor info on the county website
Neighborhood: 30328
Nearby schools
GreatSchools rating
- 8/10Heards Ferry Elementary SchoolGrades: PK-5Distance: 2.3 mi
- 7/10Ridgeview Charter SchoolGrades: 6-8Distance: 3 mi
- 8/10Riverwood International Charter SchoolGrades: 9-12Distance: 1.5 mi
Schools provided by the listing agent
- Elementary: Heards Ferry
- Middle: Ridgeview Charter
- High: Riverwood International Charter
Source: FMLS GA. This data may not be complete. We recommend contacting the local school district to confirm school assignments for this home.
Get a cash offer in 3 minutes
Find out how much your home could sell for in as little as 3 minutes with a no-obligation cash offer.
Estimated market value$768,700
Get a cash offer in 3 minutes
Find out how much your home could sell for in as little as 3 minutes with a no-obligation cash offer.
Estimated market value
$768,700

