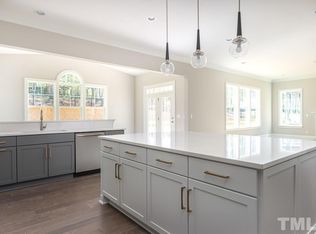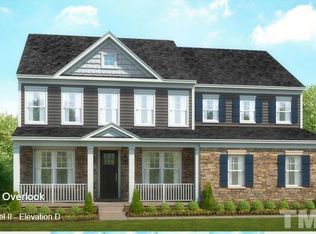Decide how much of your space is accessible to guests with this functional floor plan. Host new friends on either side of the foyer in the flex and dining rooms serviced by a nearby powder room. Invite close friends and family members into the connected great room, breakfast area and open kitchen for lively conversation and casual living. Keep a bit of the main level to yourself with a concealed home office. Connect on the upper level in an open flex space, then retreat to the owner's suite or one of three other bedrooms.
This property is off market, which means it's not currently listed for sale or rent on Zillow. This may be different from what's available on other websites or public sources.

