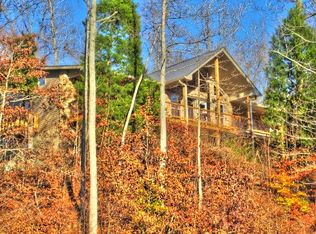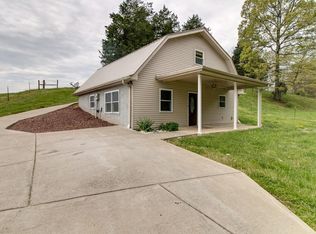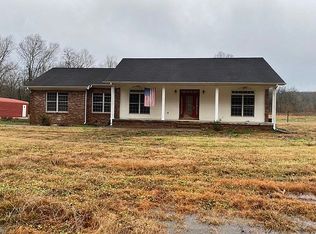Closed
$595,000
6405 Clydeton Rd, Waverly, TN 37185
2beds
1,080sqft
Single Family Residence, Residential
Built in 2023
48.85 Acres Lot
$-- Zestimate®
$551/sqft
$1,508 Estimated rent
Home value
Not available
Estimated sales range
Not available
$1,508/mo
Zestimate® history
Loading...
Owner options
Explore your selling options
What's special
Welcome to your dream property, 48 acres and modern barndominium! This versatile estate offers endless possibilities: continue as a working cattle farm, create a stunning event venue, row crop, or build your private homestead retreat. The barndominium features modern comfort with a tankless natural gas water heater, natural gas fireplace, vaulted living room ceiling, unfinished loft for potential additional sq footage, and 9 foot ceilings in the bedrooms. The land is equally impressive: rolling fields, fertile soil, and frontage along Spring Creek. This property is just minutes to the TN river, come and see all it has to offer! Some of the property can experience seasonal flooding, barndo is not in a flood zone and no flood insurance is required. Owner Agent
Zillow last checked: 8 hours ago
Listing updated: October 31, 2025 at 06:10pm
Listing Provided by:
Amanda Furline 615-724-5129,
Reliant Realty ERA Powered
Bought with:
Noah Foster, 380176
Rushton & Co.
Source: RealTracs MLS as distributed by MLS GRID,MLS#: 2976692
Facts & features
Interior
Bedrooms & bathrooms
- Bedrooms: 2
- Bathrooms: 1
- Full bathrooms: 1
- Main level bedrooms: 2
Heating
- Central
Cooling
- Central Air
Appliances
- Included: Electric Oven, Dishwasher, Dryer, Refrigerator, Stainless Steel Appliance(s), Washer
- Laundry: Electric Dryer Hookup, Washer Hookup
Features
- Extra Closets, High Ceilings, Open Floorplan, High Speed Internet
- Flooring: Concrete
- Basement: None
- Number of fireplaces: 1
- Fireplace features: Gas, Living Room
Interior area
- Total structure area: 1,080
- Total interior livable area: 1,080 sqft
- Finished area above ground: 1,080
Property
Features
- Levels: One
- Stories: 1
Lot
- Size: 48.85 Acres
- Features: Level
- Topography: Level
Details
- Additional structures: Barn(s)
- Parcel number: 028 03814 000
- Special conditions: Owner Agent
- Other equipment: Air Purifier
Construction
Type & style
- Home type: SingleFamily
- Architectural style: Barndominium
- Property subtype: Single Family Residence, Residential
Materials
- Other
- Roof: Metal
Condition
- New construction: No
- Year built: 2023
Utilities & green energy
- Sewer: Septic Tank
- Water: Well
Green energy
- Energy efficient items: Water Heater
Community & neighborhood
Security
- Security features: Smoke Detector(s)
Location
- Region: Waverly
- Subdivision: James V. Cochran
Other
Other facts
- Available date: 04/01/2025
Price history
| Date | Event | Price |
|---|---|---|
| 10/29/2025 | Sold | $595,000-4.8%$551/sqft |
Source: | ||
| 9/22/2025 | Contingent | $624,900$579/sqft |
Source: | ||
| 9/12/2025 | Price change | $624,900-3.8%$579/sqft |
Source: | ||
| 8/20/2025 | Listed for sale | $649,900$602/sqft |
Source: | ||
Public tax history
Tax history is unavailable.
Neighborhood: 37185
Nearby schools
GreatSchools rating
- 4/10Waverly Jr High SchoolGrades: 4-8Distance: 6.1 mi
- 4/10Waverly Central High SchoolGrades: 9-12Distance: 5.8 mi
- 9/10Waverly Elementary SchoolGrades: PK-3Distance: 6.1 mi
Schools provided by the listing agent
- Elementary: Waverly Elementary
- Middle: Waverly Jr High School
- High: Waverly Central High School
Source: RealTracs MLS as distributed by MLS GRID. This data may not be complete. We recommend contacting the local school district to confirm school assignments for this home.
Get pre-qualified for a loan
At Zillow Home Loans, we can pre-qualify you in as little as 5 minutes with no impact to your credit score.An equal housing lender. NMLS #10287.


