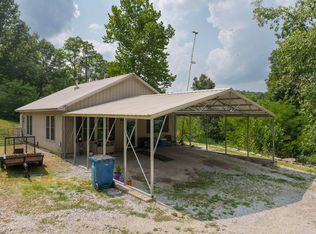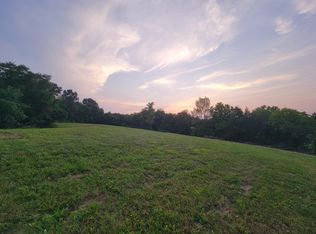Sold for $355,000
$355,000
6405 Elliston Mount Zion Rd, Dry Ridge, KY 41035
2beds
2,160sqft
Single Family Residence, Residential
Built in 2005
21.4 Acres Lot
$369,100 Zestimate®
$164/sqft
$1,567 Estimated rent
Home value
$369,100
Estimated sales range
Not available
$1,567/mo
Zestimate® history
Loading...
Owner options
Explore your selling options
What's special
Check out this charming 2 bed 2 bath home with attached 2 car garage on 21 acres! The open floor plan makes this home feel so cozy but spacious. The cute country kitchen features stainless steel appliances and matching laminate flooring throughout the whole upper level. The finished basement with a walk out boasts beautiful wood walls and ceiling along with luxury vinyl flooring throughout. There is a bonus room that would be a great office or if needed, another bedroom. Take a step outside onto the wrap around porch and check out the serene creek that runs along the property. The porch overlooks the 30x50 detached garage/shop with a lift. A small walk behind the home, you will find an inviting swimming pond with a super fun zipline! There are several riding trails throughout the property, one that leads to an open field with a 10x10 hunting tower ready for this upcoming season. Add some chickens to the chicken coop and maybe some farm animals and you are set for a mini homestead out in the country! If you are looking for acreage and some peace and quiet, here it is!
Zillow last checked: 8 hours ago
Listing updated: January 20, 2026 at 09:07am
Listed by:
Sarah White 859-824-9000,
Jim Simpson Realtors, Inc.
Bought with:
Katherine Crawford, 266560
ERA Real Solutions LLC
Source: NKMLS,MLS#: 625026
Facts & features
Interior
Bedrooms & bathrooms
- Bedrooms: 2
- Bathrooms: 2
- Full bathrooms: 2
Primary bedroom
- Features: Laminate Flooring
- Level: First
- Area: 232.36
- Dimensions: 15.7 x 14.8
Bedroom 2
- Features: Luxury Vinyl Flooring
- Level: Basement
- Area: 158.46
- Dimensions: 11.4 x 13.9
Bathroom 2
- Features: Shower, Luxury Vinyl Flooring
- Level: Basement
- Area: 61.75
- Dimensions: 9.5 x 6.5
Family room
- Features: Luxury Vinyl Flooring
- Level: Basement
- Area: 533.4
- Dimensions: 21 x 25.4
Living room
- Features: Walk-Out Access, Laminate Flooring
- Level: First
- Area: 687.96
- Dimensions: 29.4 x 23.4
Office
- Features: Luxury Vinyl Flooring
- Level: Basement
- Area: 153.69
- Dimensions: 14.1 x 10.9
Primary bath
- Features: Laminate Flooring, Tub With Shower
- Level: First
- Area: 61.24
- Dimensions: 14.9 x 4.11
Heating
- Electric
Cooling
- Central Air
Appliances
- Included: Stainless Steel Appliance(s), Dishwasher, Dryer, Microwave, Refrigerator, Washer
- Laundry: Electric Dryer Hookup, In Basement, Laundry Room, Washer Hookup
Features
- Open Floorplan, Ceiling Fan(s)
- Windows: Vinyl Frames
- Has basement: Yes
Interior area
- Total structure area: 1,080
- Total interior livable area: 2,160 sqft
Property
Parking
- Total spaces: 2
- Parking features: Driveway, Garage
- Garage spaces: 2
- Has uncovered spaces: Yes
Features
- Levels: One
- Stories: 1
- Patio & porch: Covered, Deck
- Exterior features: Private Yard
- Has view: Yes
- View description: Trees/Woods
- Waterfront features: Creek
Lot
- Size: 21.40 Acres
- Features: Pasture, Sloped, Wooded
- Residential vegetation: Partially Wooded
Details
- Additional structures: Poultry Coop, Workshop
- Parcel number: 0080000069.00
- Zoning description: Agricultural
Construction
Type & style
- Home type: SingleFamily
- Architectural style: Ranch
- Property subtype: Single Family Residence, Residential
Materials
- See Remarks
- Foundation: Poured Concrete
- Roof: Shingle
Condition
- Existing Structure
- New construction: No
- Year built: 2005
Details
- Warranty included: Yes
Utilities & green energy
- Sewer: Septic Tank
- Water: Public
- Utilities for property: Cable Available, Water Available
Community & neighborhood
Location
- Region: Dry Ridge
Price history
| Date | Event | Price |
|---|---|---|
| 8/19/2024 | Sold | $355,000-5.3%$164/sqft |
Source: | ||
| 8/4/2024 | Pending sale | $375,000$174/sqft |
Source: | ||
| 7/27/2024 | Listed for sale | $375,000$174/sqft |
Source: | ||
Public tax history
| Year | Property taxes | Tax assessment |
|---|---|---|
| 2023 | $682 +10% | $53,400 |
| 2022 | $621 +4.6% | $53,400 |
| 2021 | $593 +2.5% | $53,400 +2.7% |
Find assessor info on the county website
Neighborhood: 41035
Nearby schools
GreatSchools rating
- 6/10Sherman Elementary SchoolGrades: PK-5Distance: 8.5 mi
- 5/10Grant County Middle SchoolGrades: 6-8Distance: 10.5 mi
- 4/10Grant County High SchoolGrades: 9-12Distance: 8.2 mi
Schools provided by the listing agent
- Elementary: Sherman Elementary
- Middle: Grant County Middle School
- High: Grant County High
Source: NKMLS. This data may not be complete. We recommend contacting the local school district to confirm school assignments for this home.
Get pre-qualified for a loan
At Zillow Home Loans, we can pre-qualify you in as little as 5 minutes with no impact to your credit score.An equal housing lender. NMLS #10287.

