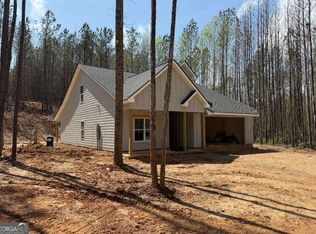Closed
$525,000
6405 Jacksonville Rd, Buchanan, GA 30113
4beds
2,500sqft
Single Family Residence
Built in 2024
4.32 Acres Lot
$524,100 Zestimate®
$210/sqft
$2,993 Estimated rent
Home value
$524,100
Estimated sales range
Not available
$2,993/mo
Zestimate® history
Loading...
Owner options
Explore your selling options
What's special
Beautifully upgraded 4-bedroom, 3.5-bath Craftsman home offering over 2,500 sq ft of thoughtfully designed living space on 4.32 secluded acres. This home features hardwood floors throughout the main level, a spacious open floor plan, and a main-level owner's suite with a luxurious en-suite bath. The kitchen is a chef's dream, boasting upgraded cabinets, a gas stove with vent hood and pot filler, upgraded appliances, a stunning herringbone tile backsplash, and a large walk-in pantry. The mudroom includes a water line and space for a mini fridge or ice maker-perfect for entertaining. Additional upgrades include spray foam insulation throughout, tankless water heater, custom closet shelving, and upgraded tile in all bathrooms. Enjoy the outdoors on the covered back patio, pre-wired for speakers and ready for your personal touch. A 25x25 concrete pad has been added-ideal for a detached garage, workshop, or recreation space.
Zillow last checked: 8 hours ago
Listing updated: October 06, 2025 at 12:36pm
Listed by:
Catherine J Surrey 770-605-4357,
VIBE Realty
Bought with:
, 383798
Boardwalk Realty Associates
Source: GAMLS,MLS#: 10573623
Facts & features
Interior
Bedrooms & bathrooms
- Bedrooms: 4
- Bathrooms: 4
- Full bathrooms: 3
- 1/2 bathrooms: 1
- Main level bathrooms: 1
- Main level bedrooms: 1
Dining room
- Features: Dining Rm/Living Rm Combo
Kitchen
- Features: Breakfast Bar, Kitchen Island, Solid Surface Counters, Walk-in Pantry
Heating
- Central
Cooling
- Ceiling Fan(s), Central Air
Appliances
- Included: Dishwasher, Disposal, Microwave, Oven/Range (Combo), Refrigerator, Tankless Water Heater
- Laundry: Mud Room
Features
- Beamed Ceilings, High Ceilings, Master On Main Level, Vaulted Ceiling(s), Walk-In Closet(s)
- Flooring: Carpet, Hardwood, Tile
- Windows: Double Pane Windows
- Basement: None
- Number of fireplaces: 1
- Fireplace features: Family Room, Gas Starter
- Common walls with other units/homes: No Common Walls
Interior area
- Total structure area: 2,500
- Total interior livable area: 2,500 sqft
- Finished area above ground: 2,500
- Finished area below ground: 0
Property
Parking
- Total spaces: 2
- Parking features: Attached, Garage Door Opener
- Has attached garage: Yes
Features
- Levels: Two
- Stories: 2
- Patio & porch: Deck, Patio, Porch
- Body of water: None
Lot
- Size: 4.32 Acres
- Features: Private
- Residential vegetation: Cleared, Partially Wooded, Wooded
Details
- Additional structures: Other
- Parcel number: 00600067
Construction
Type & style
- Home type: SingleFamily
- Architectural style: Craftsman
- Property subtype: Single Family Residence
Materials
- Concrete
- Foundation: Slab
- Roof: Composition
Condition
- Resale
- New construction: No
- Year built: 2024
Utilities & green energy
- Electric: 220 Volts
- Sewer: Septic Tank
- Water: Public
- Utilities for property: Electricity Available, Other, Water Available
Community & neighborhood
Security
- Security features: Smoke Detector(s)
Community
- Community features: None
Location
- Region: Buchanan
- Subdivision: None
HOA & financial
HOA
- Has HOA: No
- Services included: None
Other
Other facts
- Listing agreement: Exclusive Right To Sell
- Listing terms: Cash,Conventional,FHA,USDA Loan,VA Loan
Price history
| Date | Event | Price |
|---|---|---|
| 10/2/2025 | Sold | $525,000$210/sqft |
Source: | ||
| 7/30/2025 | Listed for sale | $525,000+2.3%$210/sqft |
Source: | ||
| 5/15/2025 | Sold | $513,000+2.6%$205/sqft |
Source: Public Record Report a problem | ||
| 12/12/2024 | Pending sale | $499,900$200/sqft |
Source: | ||
| 9/5/2024 | Price change | $499,900-6.6%$200/sqft |
Source: | ||
Public tax history
| Year | Property taxes | Tax assessment |
|---|---|---|
| 2024 | $247 +66% | $6,231 +8.7% |
| 2023 | $149 -11.5% | $5,734 |
| 2022 | $168 +4.9% | $5,734 |
Find assessor info on the county website
Neighborhood: 30113
Nearby schools
GreatSchools rating
- NABuchanan Primary SchoolGrades: PK-2Distance: 0.7 mi
- 7/10Haralson County Middle SchoolGrades: 6-8Distance: 2.5 mi
- 5/10Haralson County High SchoolGrades: 9-12Distance: 3.6 mi
Schools provided by the listing agent
- Elementary: Buchanan Primary/Elementary
- Middle: Haralson County
- High: Haralson County
Source: GAMLS. This data may not be complete. We recommend contacting the local school district to confirm school assignments for this home.
Get pre-qualified for a loan
At Zillow Home Loans, we can pre-qualify you in as little as 5 minutes with no impact to your credit score.An equal housing lender. NMLS #10287.
