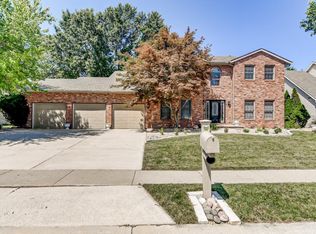Sold for $335,000
$335,000
6405 Willow Springs Rd, Springfield, IL 62712
4beds
2,865sqft
Single Family Residence, Residential
Built in 1993
0.34 Acres Lot
$343,100 Zestimate®
$117/sqft
$3,135 Estimated rent
Home value
$343,100
Estimated sales range
Not available
$3,135/mo
Zestimate® history
Loading...
Owner options
Explore your selling options
What's special
A tremendous value in this original North Lake Shore showcase of homes conveniently located close to Lake Springfield and lake clubs in Chatham school district. Easy access to the interstate makes for a quick commute to downtown, hospitals or the westside. Loads of potential with some updates. You will love the elevated ceilings and hardwood flooring that stretches from the dining room and formal living room with gas log fireplace and opens to a sitting room with a large eat in kitchen. The main level also offers a large primary suite with walk-in closet, a corner tub and shower, and bedrooms 2 and 3 are connected by a Jack and Jill bath. The second story offers a private ensuite bedroom and bath. Full unfinished basement and deep 2.5 car side load garage. Enjoy the private backyard that is lined with mature trees. Pre-inspected and being sold as reported.
Zillow last checked: 8 hours ago
Listing updated: July 19, 2025 at 01:01pm
Listed by:
Melissa D Vorreyer Mobl:217-652-0875,
RE/MAX Professionals
Bought with:
Megan M Pressnall, 475162500
The Real Estate Group, Inc.
Source: RMLS Alliance,MLS#: CA1036844 Originating MLS: Capital Area Association of Realtors
Originating MLS: Capital Area Association of Realtors

Facts & features
Interior
Bedrooms & bathrooms
- Bedrooms: 4
- Bathrooms: 4
- Full bathrooms: 3
- 1/2 bathrooms: 1
Bedroom 1
- Level: Main
- Dimensions: 16ft 3in x 18ft 4in
Bedroom 2
- Level: Main
- Dimensions: 11ft 11in x 12ft 5in
Bedroom 3
- Level: Main
- Dimensions: 11ft 3in x 11ft 0in
Bedroom 4
- Level: Upper
- Dimensions: 15ft 9in x 12ft 2in
Other
- Level: Main
- Dimensions: 10ft 11in x 13ft 1in
Other
- Level: Main
- Dimensions: 10ft 8in x 14ft 3in
Other
- Area: 0
Additional room
- Description: Sitting Room
- Level: Main
- Dimensions: 16ft 4in x 10ft 2in
Kitchen
- Level: Main
- Dimensions: 12ft 4in x 14ft 1in
Laundry
- Level: Main
- Dimensions: 5ft 1in x 6ft 8in
Living room
- Level: Main
- Dimensions: 19ft 1in x 15ft 1in
Main level
- Area: 2480
Upper level
- Area: 385
Heating
- Forced Air
Cooling
- Central Air
Appliances
- Included: Dishwasher, Dryer, Range, Refrigerator, Washer, Gas Water Heater
Features
- Ceiling Fan(s), Vaulted Ceiling(s)
- Windows: Blinds
- Basement: Full,Unfinished
- Number of fireplaces: 1
- Fireplace features: Gas Log, Living Room
Interior area
- Total structure area: 2,865
- Total interior livable area: 2,865 sqft
Property
Parking
- Total spaces: 2.5
- Parking features: Attached
- Attached garage spaces: 2.5
Features
- Patio & porch: Deck
- Spa features: Bath
Lot
- Size: 0.34 Acres
- Dimensions: appr x 14,665 sq ft
- Features: Level
Details
- Parcel number: 22350251021
Construction
Type & style
- Home type: SingleFamily
- Property subtype: Single Family Residence, Residential
Materials
- Frame, Vinyl Siding
- Foundation: Concrete Perimeter
- Roof: Shingle
Condition
- New construction: No
- Year built: 1993
Utilities & green energy
- Sewer: Public Sewer
- Water: Public
Community & neighborhood
Location
- Region: Springfield
- Subdivision: North Lake Shore
HOA & financial
HOA
- Has HOA: Yes
- HOA fee: $85 annually
- Services included: Other
Other
Other facts
- Road surface type: Paved
Price history
| Date | Event | Price |
|---|---|---|
| 7/16/2025 | Sold | $335,000+3.1%$117/sqft |
Source: | ||
| 6/4/2025 | Pending sale | $325,000$113/sqft |
Source: | ||
| 6/2/2025 | Listed for sale | $325,000$113/sqft |
Source: | ||
Public tax history
| Year | Property taxes | Tax assessment |
|---|---|---|
| 2024 | $8,512 +5.6% | $121,456 +9.5% |
| 2023 | $8,058 +4.6% | $110,939 +6.1% |
| 2022 | $7,706 +3.1% | $104,585 +3.9% |
Find assessor info on the county website
Neighborhood: 62712
Nearby schools
GreatSchools rating
- 8/10Ball Elementary SchoolGrades: PK-4Distance: 2.7 mi
- 7/10Glenwood Middle SchoolGrades: 7-8Distance: 3.3 mi
- 7/10Glenwood High SchoolGrades: 9-12Distance: 4 mi
Get pre-qualified for a loan
At Zillow Home Loans, we can pre-qualify you in as little as 5 minutes with no impact to your credit score.An equal housing lender. NMLS #10287.
