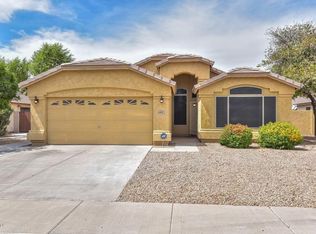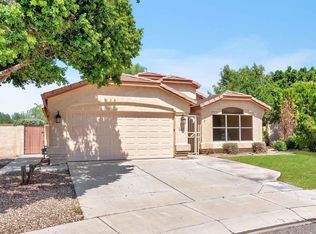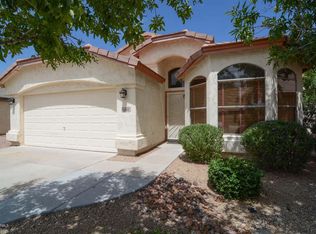Sold for $475,000
$475,000
6406 W Escuda Rd, Glendale, AZ 85308
3beds
2baths
1,968sqft
Single Family Residence
Built in 1997
6,332 Square Feet Lot
$486,500 Zestimate®
$241/sqft
$2,270 Estimated rent
Home value
$486,500
$462,000 - $511,000
$2,270/mo
Zestimate® history
Loading...
Owner options
Explore your selling options
What's special
Price reduced!!!! Ask your agent about the 2 – 1 buy down promotion on this property see the document tab low payment options. This property is also eligible for VA assumable loan! Single-level Gem! Located near freeway 101, restaurants, & shopping spots. Fantastic open floor plan includes luxurious light fixtures, wood-look floor throughout, neutral palette, & vaulted ceilings. Double-door den is ready to make it your own. Spotless eat-in kitchen is a cook's delight w/SS appliances, gleaming countertops, tile backsplash, plenty of cabinet space, pendant lighting, a pantry, & center island w/breakfast bar. The Solar is Owned what a difference that makes on Electric Bills!! Home has Solar that is owned so electric bills are very low too! Inside the main bedroom you'll find a double-door entry, mirror closet, & private bathroom w/dual sinks, separate tub, & patio access. Enjoy relaxing afternoons under the covered patio.
Zillow last checked: 8 hours ago
Listing updated: June 12, 2024 at 04:14pm
Listed by:
Jeremy Solem 602-327-7538,
Metro Realty,
Eric Lambert 480-284-3204,
Metro Realty
Bought with:
Mikaelah Conboy, SA694804000
eXp Realty
Jennifer Marie, BR545357000
eXp Realty
Source: ARMLS,MLS#: 6437532

Facts & features
Interior
Bedrooms & bathrooms
- Bedrooms: 3
- Bathrooms: 2
Heating
- Natural Gas
Cooling
- Central Air, Ceiling Fan(s)
Features
- High Speed Internet, Double Vanity, Eat-in Kitchen, Breakfast Bar, No Interior Steps, Vaulted Ceiling(s), Kitchen Island, Pantry, Full Bth Master Bdrm, Separate Shwr & Tub
- Flooring: Laminate
- Windows: Solar Screens, Double Pane Windows
- Has basement: No
Interior area
- Total structure area: 1,968
- Total interior livable area: 1,968 sqft
Property
Parking
- Total spaces: 4
- Parking features: Garage Door Opener, Direct Access
- Garage spaces: 2
- Uncovered spaces: 2
Features
- Stories: 1
- Patio & porch: Covered
- Pool features: None
- Spa features: None
- Fencing: Block
Lot
- Size: 6,332 sqft
- Features: Desert Back, Desert Front, Grass Back
Details
- Parcel number: 20028291
Construction
Type & style
- Home type: SingleFamily
- Architectural style: Ranch
- Property subtype: Single Family Residence
Materials
- Stucco, Wood Frame, Painted
- Roof: Tile
Condition
- Year built: 1997
Details
- Builder name: Continental
Utilities & green energy
- Sewer: Public Sewer
- Water: City Water
Green energy
- Energy efficient items: Solar Panels
Community & neighborhood
Location
- Region: Glendale
- Subdivision: HIGHLANDS AT ARROWHEAD RANCH 2
HOA & financial
HOA
- Has HOA: Yes
- HOA fee: $203 quarterly
- Services included: Maintenance Grounds
- Association name: Highlands @ Arrowhea
- Association phone: 623-877-1396
Other
Other facts
- Listing terms: Cash,Conventional,FHA,VA Loan
- Ownership: Fee Simple
Price history
| Date | Event | Price |
|---|---|---|
| 3/2/2023 | Sold | $475,000-4.8%$241/sqft |
Source: | ||
| 2/10/2023 | Pending sale | $499,000$254/sqft |
Source: | ||
| 1/17/2023 | Listed for sale | $499,000$254/sqft |
Source: | ||
| 1/13/2023 | Pending sale | $499,000$254/sqft |
Source: | ||
| 1/3/2023 | Listed for sale | $499,000$254/sqft |
Source: | ||
Public tax history
| Year | Property taxes | Tax assessment |
|---|---|---|
| 2025 | $2,302 +0.6% | $39,810 -3.4% |
| 2024 | $2,288 +20.2% | $41,220 +86.5% |
| 2023 | $1,903 +0.6% | $22,099 -20% |
Find assessor info on the county website
Neighborhood: Arrowhead Ranch
Nearby schools
GreatSchools rating
- 6/10Highland Lakes SchoolGrades: PK-8Distance: 0.7 mi
- 6/10Deer Valley High SchoolGrades: 7-12Distance: 1.9 mi
Schools provided by the listing agent
- Elementary: Highland Lakes School
- Middle: Highland Lakes School
- High: Deer Valley High School
- District: Deer Valley Unified District
Source: ARMLS. This data may not be complete. We recommend contacting the local school district to confirm school assignments for this home.
Get a cash offer in 3 minutes
Find out how much your home could sell for in as little as 3 minutes with a no-obligation cash offer.
Estimated market value$486,500
Get a cash offer in 3 minutes
Find out how much your home could sell for in as little as 3 minutes with a no-obligation cash offer.
Estimated market value
$486,500


