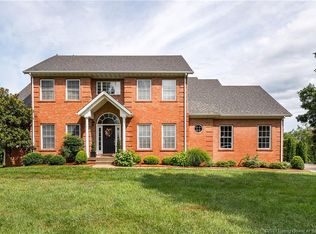Sold for $422,500 on 03/28/24
$422,500
6407 High Jackson Road, Charlestown, IN 47111
4beds
3,306sqft
Single Family Residence
Built in 2000
1 Acres Lot
$452,000 Zestimate®
$128/sqft
$2,824 Estimated rent
Home value
$452,000
$429,000 - $475,000
$2,824/mo
Zestimate® history
Loading...
Owner options
Explore your selling options
What's special
Large ranch home with mostly finished walkout on a corner one acre lot. The home has a split main bedroom with a large bath seperate shower, jetted tub and double walkin closets. The spacious kitchen has lots of cabinets, pantry over size table area along with double oven & convection, refrigerator, micro wave, dishwasher and disposal. Many up grades such as vaulted & tray ceilings, crown molding, recess lighting, alarm system, high eff gas furnace, water softner and hook up for a hot tub or an RV with the additional rear drive to the 1 ½ car garage in the basement for that owner that wants the room for a workshop or those toys they may have. The owner is furnishing an 1 year home owner warranty. The basements was finished recently. Nicely cared for home which has a covered front porch nice enough to enjoying setting on for those early mornings as well as the late evenings times. Storage shed to remain.
Home shows is spacious and shows well.
Zillow last checked: 8 hours ago
Listing updated: March 29, 2024 at 06:49am
Listed by:
Russell S Kruer,
RE/MAX Ability Plus
Bought with:
Russell S Kruer, RB14013527
RE/MAX Ability Plus
Source: SIRA,MLS#: 202406098 Originating MLS: Southern Indiana REALTORS Association
Originating MLS: Southern Indiana REALTORS Association
Facts & features
Interior
Bedrooms & bathrooms
- Bedrooms: 4
- Bathrooms: 3
- Full bathrooms: 3
Bedroom
- Description: Laminate,Flooring: Wood
- Level: First
- Dimensions: 15.8 x 15.10
Bedroom
- Description: Laminate,Flooring: Wood
- Level: First
- Dimensions: 13 x 10.8
Bedroom
- Description: Laminate,Flooring: Wood
- Level: First
- Dimensions: 13 x 13.2
Bedroom
- Description: Flooring: Laminate
- Level: Lower
- Dimensions: 13 x 15.4
Dining room
- Description: Flooring: Wood
- Level: First
- Dimensions: 13 x 12.5
Family room
- Description: Flooring: Laminate
- Level: Lower
- Dimensions: 17.5 x 24.2
Other
- Description: Flooring: Tile
- Level: First
- Dimensions: 11 x 15.8
Other
- Description: Flooring: Vinyl
- Level: First
- Dimensions: 7.5 x 9.6
Other
- Description: Flooring: Laminate
- Level: Lower
- Dimensions: 7.5 x 9.5
Other
- Description: Great Room - laminate,Flooring: Wood
- Level: First
- Dimensions: 21.3 x 16.9
Other
- Description: Laundry,Flooring: Tile
- Level: First
- Dimensions: 7.9 x 5.3
Heating
- Forced Air
Cooling
- Central Air
Appliances
- Included: Dishwasher, Disposal, Microwave, Oven, Range, Refrigerator, Self Cleaning Oven, Water Softener
- Laundry: Main Level, Laundry Room
Features
- Ceiling Fan(s), Eat-in Kitchen, Jetted Tub, Bath in Primary Bedroom, Main Level Primary, Open Floorplan, Pantry, Split Bedrooms, Storage, Separate Shower, Utility Room, Vaulted Ceiling(s), Walk-In Closet(s)
- Windows: Blinds
- Basement: Partially Finished,Walk-Out Access
- Number of fireplaces: 1
- Fireplace features: Gas
Interior area
- Total structure area: 3,306
- Total interior livable area: 3,306 sqft
- Finished area above ground: 2,006
- Finished area below ground: 1,300
Property
Parking
- Total spaces: 2
- Parking features: Attached, Garage, Garage Faces Side, Garage Door Opener
- Attached garage spaces: 2
- Details: Off Street
Features
- Levels: One
- Stories: 1
- Has spa: Yes
Lot
- Size: 1 Acres
Details
- Additional structures: Shed(s)
- Parcel number: 18000950220
- Zoning: Residential
- Zoning description: Residential
Construction
Type & style
- Home type: SingleFamily
- Architectural style: One Story
- Property subtype: Single Family Residence
Materials
- Frame
- Foundation: Poured
Condition
- New construction: No
- Year built: 2000
Details
- Warranty included: Yes
Utilities & green energy
- Sewer: Septic Tank
- Water: Connected, Public
Community & neighborhood
Security
- Security features: Security System
Location
- Region: Charlestown
- Subdivision: Hidden River Valley
Other
Other facts
- Listing terms: Cash,Conventional,FHA,VA Loan
Price history
| Date | Event | Price |
|---|---|---|
| 3/28/2024 | Sold | $422,500+5.7%$128/sqft |
Source: | ||
| 2/27/2024 | Pending sale | $399,900$121/sqft |
Source: | ||
| 2/24/2024 | Listed for sale | $399,900+83.9%$121/sqft |
Source: | ||
| 1/23/2015 | Sold | $217,500-5.4%$66/sqft |
Source: | ||
| 12/10/2014 | Price change | $229,900-2.1%$70/sqft |
Source: Schuler Bauer Real Estate ERA Powered #201407411 Report a problem | ||
Public tax history
| Year | Property taxes | Tax assessment |
|---|---|---|
| 2024 | $3,396 +6.1% | $400,700 +18.1% |
| 2023 | $3,201 +19.5% | $339,400 +5.9% |
| 2022 | $2,678 +1.9% | $320,400 +19.5% |
Find assessor info on the county website
Neighborhood: 47111
Nearby schools
GreatSchools rating
- 7/10Jonathan Jennings Elementary SchoolGrades: 3-5Distance: 3 mi
- 8/10Charlestown Middle SchoolGrades: 6-8Distance: 2.5 mi
- 5/10Charlestown Senior High SchoolGrades: 9-12Distance: 3.5 mi

Get pre-qualified for a loan
At Zillow Home Loans, we can pre-qualify you in as little as 5 minutes with no impact to your credit score.An equal housing lender. NMLS #10287.
Sell for more on Zillow
Get a free Zillow Showcase℠ listing and you could sell for .
$452,000
2% more+ $9,040
With Zillow Showcase(estimated)
$461,040