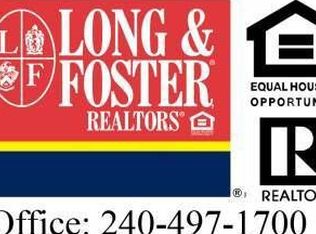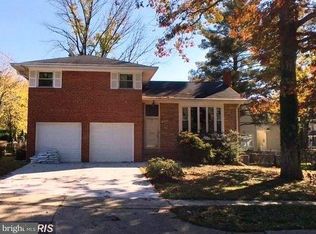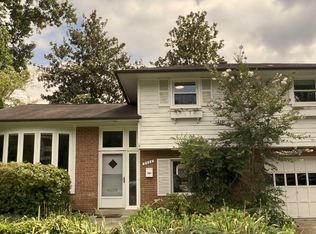This beautifully renovated home in the heart of Bethesda seamlessly blends modern elegance with functional design now available for rent. The stunning kitchen features sleek quartz countertops, stainless steel appliances, and a brand-new gas cooktop with downdraft vent, offering a streamlined and modern cooking experience. The open-concept living and dining area is flooded with natural light, enhanced by recessed lighting and freshly updated finishes that flow throughout the main level. Three newly installed energy-efficient gliding patio doors not only invite more natural light but also improve indoor comfort and access to the outdoors. The garage has been thoughtfully converted into a home office, ideal for professionals or creatives seeking a private and functional workspace. This three-level house is upgraded with luxury wood looking vinyl plank flooring. It has three bathrooms, two of which have been newly renovated with high-end Porcelanosa tiles, the home offers a flexible and stylish layout. A cozy lower-level family room provides additional space for relaxing or entertaining, and the inviting back patio is perfect for morning coffee, outdoor dining, or simply enjoying the serene backyard setting. The owner prefers no pet but a small short hair dog may be considered. Located just minutes from top-rated schools, vibrant downtown Bethesda, parks, and major commuter routes, this exceptional rental combines the best of location, luxury, and livability. Schedule your private tour today! Application through rentspree only Tenant pays for utilities.
This property is off market, which means it's not currently listed for sale or rent on Zillow. This may be different from what's available on other websites or public sources.


