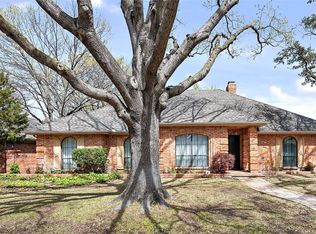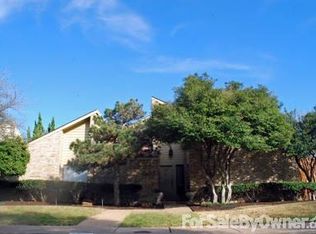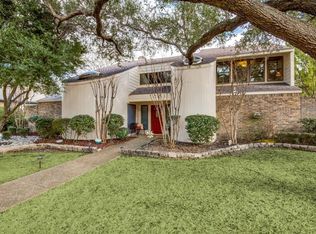COMPLETELY RENOVATED. Welcome to 6407 Laurel Valley Rd. Nestled in the coveted Prestonwood neighborhood of Dallas, this beautifully renovated home blends timeless charm with contemporary sophistication. Every detail has been thoughtfully curated offering a seamless combination of comfort and style. Step inside to discover a light-filled interior featuring engineered hardwood floors, custom cabinetry, and designer fixtures throughout. Relax in the primary suite waking up to the view of the pool everyday, complete with a luxury style master bath and large walk-in closet. Enjoy entertaining in the bright and inviting kitchen consisting of quartz countertops, premium stainless steel appliances, and a spacious island. With its prime location just minutes from top-rated schools, dining, and hotspots, this home delivers the best of Dallas living with the quiet charm of Prestonwood. INSTANT EQUITY!!! This property appraised for 1,050,000 and is now being offered at 998,000. Come get it check it out!!
This property is off market, which means it's not currently listed for sale or rent on Zillow. This may be different from what's available on other websites or public sources.


