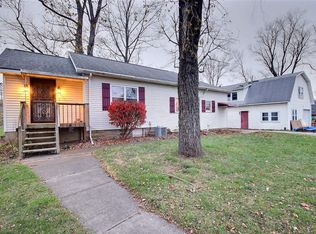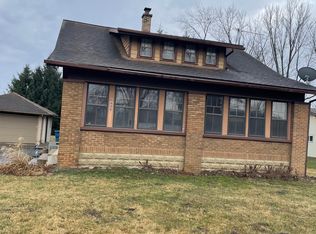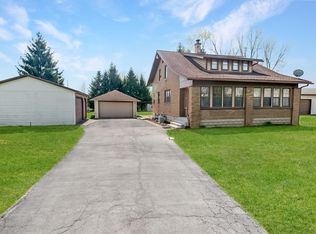Closed
$205,000
6407 Old Maumee Rd, Fort Wayne, IN 46803
3beds
1,394sqft
Single Family Residence
Built in 1945
0.37 Acres Lot
$208,900 Zestimate®
$--/sqft
$1,396 Estimated rent
Home value
$208,900
$190,000 - $230,000
$1,396/mo
Zestimate® history
Loading...
Owner options
Explore your selling options
What's special
Welcome to this beautifully updated 3-bedroom, 1.5-bathroom home offering comfort, style, and an abundance of storage. Easy access to the main level laundry room adds to the functionality. Thoughtfully updated throughout, this residence features brand new carpet and luxury vinyl plank flooring, and natural wood trim and crown molding creating a fresh and inviting interior. There are 2 bedrooms on the main level and the third bedroom is located in finished attic. The kitchen showcases a stylish tile backsplash that complements the modern finishes. Appliances are included with the sale of the home- refrigerator, gas range, gas dryer, and washer. Situated on a dead-end road, the property offers privacy while maintaining convenient access to shopping, dining, and amenities. Perfectly located between New Haven and Fort Wayne, you’ll enjoy the best of both communities. Outdoors, you’ll find ample storage and workspace with a spacious 35x25 garage/barn and a 12x20 shed — ideal for hobbies, equipment, or additional storage needs. With no HOA restrictions, you have the freedom to truly make this property your own. Don’t miss this opportunity to own a move-in ready home in a peaceful yet connected setting. Listing agent is related to Seller.
Zillow last checked: 8 hours ago
Listing updated: July 26, 2025 at 07:04am
Listed by:
Vivian Pashova sharon@sharonwhite.com,
Premier Inc., REALTORS
Bought with:
Carly Edwards, RB22000511
Mike Thomas Assoc., Inc
Source: IRMLS,MLS#: 202525057
Facts & features
Interior
Bedrooms & bathrooms
- Bedrooms: 3
- Bathrooms: 2
- Full bathrooms: 1
- 1/2 bathrooms: 1
- Main level bedrooms: 2
Bedroom 1
- Level: Main
Bedroom 2
- Level: Main
Dining room
- Level: Main
- Area: 99
- Dimensions: 11 x 9
Kitchen
- Level: Main
- Area: 48
- Dimensions: 8 x 6
Living room
- Level: Main
- Area: 209
- Dimensions: 19 x 11
Heating
- Natural Gas, Forced Air
Cooling
- Central Air
Appliances
- Included: Disposal, Range/Oven Hook Up Gas, Dishwasher, Refrigerator, Washer, Dryer-Gas, Gas Range, Gas Water Heater
- Laundry: Gas Dryer Hookup, Sink, Main Level, Washer Hookup
Features
- Ceiling Fan(s), Crown Molding, Eat-in Kitchen, Natural Woodwork, Tub/Shower Combination
- Flooring: Carpet, Vinyl
- Basement: Full,Unfinished,Concrete,Sump Pump
- Attic: Pull Down Stairs,Storage,Walk-up
- Number of fireplaces: 1
- Fireplace features: Living Room
Interior area
- Total structure area: 2,108
- Total interior livable area: 1,394 sqft
- Finished area above ground: 1,394
- Finished area below ground: 0
Property
Parking
- Total spaces: 2
- Parking features: Detached, Garage Door Opener, Asphalt, Concrete
- Garage spaces: 2
- Has uncovered spaces: Yes
Lot
- Size: 0.37 Acres
- Dimensions: 106x153
- Features: Cul-De-Sac, Level, 0-2.9999, City/Town/Suburb
Details
- Additional structures: Shed
- Parcel number: 021310152001.000041
Construction
Type & style
- Home type: SingleFamily
- Architectural style: Cape Cod
- Property subtype: Single Family Residence
Materials
- Aluminum Siding, Vinyl Siding
- Roof: Shingle,Dimensional Shingles
Condition
- New construction: No
- Year built: 1945
Utilities & green energy
- Gas: NIPSCO
- Sewer: City
- Water: City, Fort Wayne City Utilities
Community & neighborhood
Security
- Security features: Smoke Detector(s)
Location
- Region: Fort Wayne
- Subdivision: Other
Other
Other facts
- Listing terms: Cash,Conventional,FHA,VA Loan
Price history
| Date | Event | Price |
|---|---|---|
| 7/25/2025 | Sold | $205,000-5.7% |
Source: | ||
| 7/14/2025 | Pending sale | $217,500 |
Source: | ||
| 6/30/2025 | Listed for sale | $217,500 |
Source: | ||
Public tax history
Tax history is unavailable.
Neighborhood: 46803
Nearby schools
GreatSchools rating
- 5/10New Haven Intermediate SchoolGrades: 3-6Distance: 1.4 mi
- 3/10New Haven High SchoolGrades: 7-12Distance: 2.4 mi
- NANew Haven Primary SchoolGrades: PK-2Distance: 2.7 mi
Schools provided by the listing agent
- Elementary: New Haven
- Middle: New Haven
- High: New Haven
- District: East Allen County
Source: IRMLS. This data may not be complete. We recommend contacting the local school district to confirm school assignments for this home.

Get pre-qualified for a loan
At Zillow Home Loans, we can pre-qualify you in as little as 5 minutes with no impact to your credit score.An equal housing lender. NMLS #10287.


