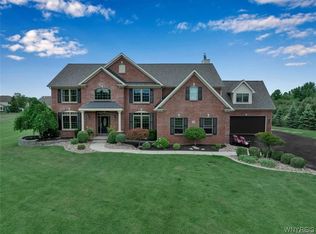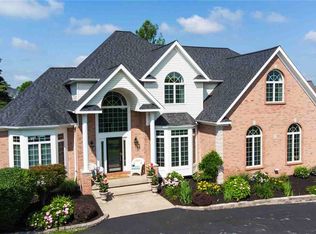Closed
$999,000
6408 Heise Rd, Clarence, NY 14031
4beds
4,771sqft
Single Family Residence
Built in 2003
2.59 Acres Lot
$1,359,200 Zestimate®
$209/sqft
$-- Estimated rent
Home value
$1,359,200
$1.14M - $1.62M
Not available
Zestimate® history
Loading...
Owner options
Explore your selling options
What's special
Spectacular private 2.59 acre estate on a cul de sac, a perfect setting complete with mature landscape, inground salt water pool & spa, an oversized covered patio, outdoor kitchen w/ automated screens & enclosures, a fabulous outdoor fireplace, a pool house, tennis court. The Main house has numerous upgrades including some heated tile floors, stunning open floor plan, two story foyer, gleaming hardwoods, rich cherry kitchen, granite, oversized island, study built-ins. Family Room. dramatic soaring ceilings, panoramic walls of windows, Balcony, oversized sunroom. Spacious master suite, glamour bath, private 2nd story patio overlooking grounds. All double hung windows replaced HWT-3Yrs, finished daylight, generator, shed. 32 zone sprinkler system. well. roof 2011, air exchange. Private game room. Finished daylight basement adds approximately 1,700 sq. ft., giving you 6,450 sq. ft. and 3 floors of luxury living. Tax records do not contain additional square footage above the attached garage. Private well for sprinkler system. Showings begin on Sunday, 4/23/23.
Zillow last checked: 8 hours ago
Listing updated: October 09, 2023 at 04:14pm
Listed by:
Sharon A Frisicaro 716-570-5599,
HUNT Real Estate Corporation
Bought with:
Deacon Tasker, 10401259325
HUNT Real Estate Corporation
Source: NYSAMLSs,MLS#: B1465495 Originating MLS: Buffalo
Originating MLS: Buffalo
Facts & features
Interior
Bedrooms & bathrooms
- Bedrooms: 4
- Bathrooms: 6
- Full bathrooms: 3
- 1/2 bathrooms: 3
- Main level bathrooms: 2
Bedroom 1
- Level: Second
- Dimensions: 17.00 x 16.00
Bedroom 2
- Level: Second
- Dimensions: 17.00 x 14.00
Bedroom 3
- Level: Second
- Dimensions: 17.00 x 14.00
Bedroom 4
- Level: Second
- Dimensions: 15.00 x 13.00
Basement
- Level: Basement
- Dimensions: 35.00 x 21.00
Dining room
- Level: First
- Dimensions: 17.00 x 13.00
Family room
- Level: First
- Dimensions: 23.00 x 18.00
Kitchen
- Level: First
- Dimensions: 27.00 x 20.00
Other
- Level: Second
- Dimensions: 22.00 x 21.00
Other
- Level: First
- Dimensions: 13.00 x 11.00
Other
- Level: First
- Dimensions: 18.00 x 13.00
Other
- Level: Basement
- Dimensions: 13.00 x 6.00
Heating
- Gas, Zoned, Forced Air, Radiant Floor
Cooling
- Zoned, Central Air
Appliances
- Included: Built-In Range, Built-In Oven, Dishwasher, Exhaust Fan, Gas Cooktop, Disposal, Gas Water Heater, Microwave, Range Hood, Humidifier
- Laundry: Main Level
Features
- Ceiling Fan(s), Cathedral Ceiling(s), Central Vacuum, Den, Separate/Formal Dining Room, Entrance Foyer, Eat-in Kitchen, Granite Counters, Great Room, Home Office, Kitchen Island, Pantry, Sliding Glass Door(s), Natural Woodwork, Bath in Primary Bedroom
- Flooring: Carpet, Ceramic Tile, Hardwood, Laminate, Tile, Varies
- Doors: Sliding Doors
- Windows: Thermal Windows
- Basement: Full,Partially Finished,Sump Pump
- Number of fireplaces: 1
Interior area
- Total structure area: 4,771
- Total interior livable area: 4,771 sqft
Property
Parking
- Total spaces: 4
- Parking features: Attached, Electricity, Garage, Water Available, Driveway, Garage Door Opener
- Attached garage spaces: 4
Features
- Levels: Two
- Stories: 2
- Patio & porch: Enclosed, Open, Patio, Porch, Screened
- Exterior features: Blacktop Driveway, Fence, Sprinkler/Irrigation, Pool, Patio, Private Yard, See Remarks, Tennis Court(s)
- Pool features: In Ground
- Fencing: Partial
Lot
- Size: 2.59 Acres
- Dimensions: 196 x 577
- Features: Cul-De-Sac, Rectangular, Rectangular Lot, Residential Lot
Details
- Additional structures: Pool House, Shed(s), Storage, Second Garage
- Parcel number: 1432000440900004004110
- Special conditions: Standard
- Other equipment: Generator
Construction
Type & style
- Home type: SingleFamily
- Architectural style: Two Story,Traditional
- Property subtype: Single Family Residence
Materials
- Brick, Vinyl Siding, Copper Plumbing
- Foundation: Poured
- Roof: Asphalt
Condition
- Resale
- Year built: 2003
Details
- Builder model: Natale
Utilities & green energy
- Electric: Circuit Breakers
- Sewer: Connected
- Water: Connected, Public
- Utilities for property: Cable Available, Sewer Connected, Water Connected
Community & neighborhood
Security
- Security features: Security System Owned
Location
- Region: Clarence
Other
Other facts
- Listing terms: Cash,Conventional
Price history
| Date | Event | Price |
|---|---|---|
| 11/14/2025 | Listing removed | $10,000$2/sqft |
Source: NYSAMLSs #B1640344 Report a problem | ||
| 9/30/2025 | Listed for rent | $10,000$2/sqft |
Source: NYSAMLSs #B1640344 Report a problem | ||
| 8/11/2023 | Sold | $999,000-13.9%$209/sqft |
Source: | ||
| 6/30/2023 | Pending sale | $1,160,000$243/sqft |
Source: | ||
| 6/20/2023 | Price change | $1,160,000-7.2%$243/sqft |
Source: | ||
Public tax history
Tax history is unavailable.
Neighborhood: 14031
Nearby schools
GreatSchools rating
- 7/10Sheridan Hill Elementary SchoolGrades: K-5Distance: 3.6 mi
- 7/10Clarence Middle SchoolGrades: 6-8Distance: 3.2 mi
- 10/10Clarence Senior High SchoolGrades: 9-12Distance: 3.7 mi
Schools provided by the listing agent
- Elementary: Clarence Center Elementary
- Middle: Clarence Middle
- High: Clarence Senior High
- District: Clarence
Source: NYSAMLSs. This data may not be complete. We recommend contacting the local school district to confirm school assignments for this home.

