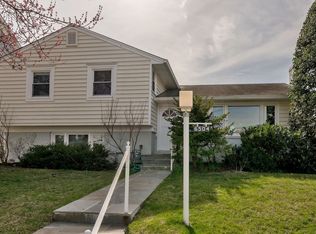Sold for $1,335,000 on 08/15/24
$1,335,000
6408 Stratford Rd, Chevy Chase, MD 20815
4beds
1,892sqft
Single Family Residence
Built in 1958
6,211 Square Feet Lot
$1,340,400 Zestimate®
$706/sqft
$5,432 Estimated rent
Home value
$1,340,400
$1.22M - $1.47M
$5,432/mo
Zestimate® history
Loading...
Owner options
Explore your selling options
What's special
MAJOR PRICE REDUCTION!! Chevy Chase A++ location! This wonderful, fully renovated 4br, 3fb home is nestled in the trees, giving the sense of being totally surrounded by nature. Updates include a spacious Trex deck overlooking a gorgeous magnolia tree; fully renovated kitchen with custom cabinetry, Silestone counters, & Energy Star stainless steel appliances; custom doors including the front entrance; new energy-efficient patio door & Marvin windows; & 3 totally renovated custom baths including one with whirlpool tub. On the lower level, a large office/family room has picture windows looking out on the lush landscaping, & the basement level includes a workshop with custom cabinets & a large laundry room. There's also a brand new concrete driveway; an attached one-car garage that makes everyday tasks easy, from unloading groceries to managing kids & gear; a private brick-trimmed flagstone patio in the back surrounded by redbuds & firs; & a flagstone walkway winding gracefully around the house. Just a short distance to Somerset Elementary; Norwood Park & its recreational facilities; the Capital Crescent Trail; the Bethesda & Friendship Heights metro stations for easy access to downtown; & all the dining, shopping and entertainment that downtown Bethesda offers. MOVE IN AND ENJOY!
Zillow last checked: 8 hours ago
Listing updated: August 15, 2024 at 05:05pm
Listed by:
Dennis Coleman 301-996-9344,
Compass
Bought with:
Rachael Hesling, SP98373674
TTR Sotheby's International Realty
Source: Bright MLS,MLS#: MDMC2136170
Facts & features
Interior
Bedrooms & bathrooms
- Bedrooms: 4
- Bathrooms: 3
- Full bathrooms: 3
Basement
- Area: 572
Heating
- Programmable Thermostat, Natural Gas
Cooling
- Ceiling Fan(s), Central Air, Humidity Control, Programmable Thermostat, Electric
Appliances
- Included: Microwave, Exhaust Fan, ENERGY STAR Qualified Washer, ENERGY STAR Qualified Dishwasher, ENERGY STAR Qualified Refrigerator, Dryer, Built-In Range, Gas Water Heater
- Laundry: In Basement
Features
- Attic, Ceiling Fan(s), Combination Dining/Living, Upgraded Countertops, Attic/House Fan, Recessed Lighting
- Flooring: Wood
- Windows: ENERGY STAR Qualified Windows, Window Treatments
- Basement: Partial
- Number of fireplaces: 1
- Fireplace features: Wood Burning
Interior area
- Total structure area: 2,464
- Total interior livable area: 1,892 sqft
- Finished area above ground: 1,892
- Finished area below ground: 0
Property
Parking
- Total spaces: 3
- Parking features: Garage Faces Front, Concrete, Attached, Driveway
- Attached garage spaces: 1
- Uncovered spaces: 2
Accessibility
- Accessibility features: None
Features
- Levels: Multi/Split,Four
- Stories: 4
- Exterior features: Extensive Hardscape, Lighting, Stone Retaining Walls
- Pool features: None
- Has spa: Yes
- Spa features: Bath
Lot
- Size: 6,211 sqft
Details
- Additional structures: Above Grade, Below Grade
- Parcel number: 160700478134
- Zoning: R60
- Special conditions: Standard
Construction
Type & style
- Home type: SingleFamily
- Property subtype: Single Family Residence
Materials
- Brick
- Foundation: Block
- Roof: Shingle
Condition
- Excellent
- New construction: No
- Year built: 1958
Utilities & green energy
- Sewer: Public Sewer
- Water: Public
Community & neighborhood
Location
- Region: Chevy Chase
- Subdivision: Chevy Chase Terrace
Other
Other facts
- Listing agreement: Exclusive Right To Sell
- Ownership: Fee Simple
Price history
| Date | Event | Price |
|---|---|---|
| 8/15/2024 | Sold | $1,335,000-2.9%$706/sqft |
Source: | ||
| 7/31/2024 | Pending sale | $1,375,000$727/sqft |
Source: | ||
| 7/17/2024 | Contingent | $1,375,000$727/sqft |
Source: | ||
| 7/12/2024 | Price change | $1,375,000-5.1%$727/sqft |
Source: | ||
| 6/14/2024 | Listed for sale | $1,449,000+253.4%$766/sqft |
Source: | ||
Public tax history
| Year | Property taxes | Tax assessment |
|---|---|---|
| 2025 | $13,642 +7.1% | $1,174,033 +6.1% |
| 2024 | $12,743 +3.4% | $1,106,900 +3.5% |
| 2023 | $12,322 +8.2% | $1,069,400 +3.6% |
Find assessor info on the county website
Neighborhood: Chevy Chase Terrace
Nearby schools
GreatSchools rating
- 4/10Somerset Elementary SchoolGrades: K-5Distance: 0.4 mi
- 10/10Westland Middle SchoolGrades: 6-8Distance: 1.3 mi
- 8/10Bethesda-Chevy Chase High SchoolGrades: 9-12Distance: 0.9 mi
Schools provided by the listing agent
- Elementary: Somerset
- Middle: Westland
- High: Bethesda-chevy Chase
- District: Montgomery County Public Schools
Source: Bright MLS. This data may not be complete. We recommend contacting the local school district to confirm school assignments for this home.

Get pre-qualified for a loan
At Zillow Home Loans, we can pre-qualify you in as little as 5 minutes with no impact to your credit score.An equal housing lender. NMLS #10287.
Sell for more on Zillow
Get a free Zillow Showcase℠ listing and you could sell for .
$1,340,400
2% more+ $26,808
With Zillow Showcase(estimated)
$1,367,208