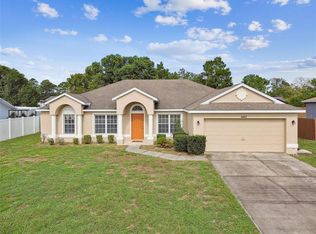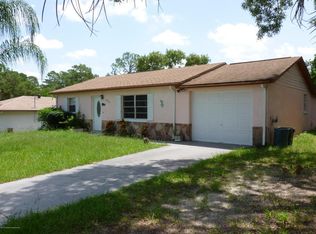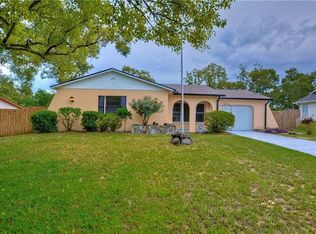Sold for $335,000
$335,000
6409 Grapewood Rd, Spring Hill, FL 34609
2beds
1,190sqft
Single Family Residence
Built in 1985
10,018.8 Square Feet Lot
$300,200 Zestimate®
$282/sqft
$1,779 Estimated rent
Home value
$300,200
$285,000 - $315,000
$1,779/mo
Zestimate® history
Loading...
Owner options
Explore your selling options
What's special
ACTIVE UNDER CONTRACT ACCEPTING BACK UP OFFERS Welcome to your beautiful POOL HOME in desirable SPRING HILL. Lovingly updated split floor plan 2/2 home on a deep lot with FULL YARD IRRIGATION. Paver patio sitting area with welcoming covered garden area at your front door with keypad entry and whole house VIVANT SECURITY. Enter your Great Room/Living Room under VAULTED CEILING to find NEW LUXURY PLANK FLOORING, 5'' base boards and large NEW WINDOWS adorned with new PLANTATION SHUTTERS.
Guest Bedroom features carpeting in delicately patterned soft tones with complimentary floor to ceiling
drapery and large closet with built-in shelving. Guest Bath is updated with space saving Barn Door closure, shower/tub combo, double vanity sink, linen closet and pool access door. Inside Laundry Room with pocket door and NEWER Front Load Washer and Dryer, has wall to wall cabinets and utility space for all your storage needs. The beautifully updated Kitchen has a double ceiling fan, Pantry, wood cabinets, open shelving, NEWER STAINLESS STEEL APPLIANCES and pass-through window with bar at the sink. Enjoy indoor/outdoor living with sliders opening to EXPANDED LANAI with HEATED POOL. 1000 plus square feet of NEWLY SURFACED concrete decking and coping with additional slab of extended outdoor seating , perfect for entertaining, under shade by new partial roofing. The pool area features an outdoor shower, NEW CAGE, NEW POOL PUMP AND FILTER AND HEATER. UPGRADE ELECTRIC PANEL with dedicated auxiliary box has been added to support pool pump and heater. Master Suite with Berber carpeting provides slider access to
pool, Roman shade for privacy and natural light, NEW WINDOWS and walk-in closet. Master Bath with pocket doors is tiled throughout with tiled raised floor in shower, dual sinks with additional counter space, cabinets and closet. Garage with screen door cover has wall cabinets for storage and easily accessible from Laundry Room. Conveniently located within minutes of shopping, restaurants, Suncoast Parkway, Parks and rivers, this home boasts many additional upgrades. Light and right in neutral colors with Waterproof luxury plank flooring throughout, no details were missed. Screened Pool cage 2023, Concrete slab extension in pool/lanai deck 2022, New Vinyl privacy Fencing 2022, HVAC 2021, Windows/doors 2021, NEW METAL ROOF 2020. Some furniture for sale outside contact. Pool supplies will stay for new owner. CALL TODAY
Zillow last checked: 8 hours ago
Listing updated: November 15, 2024 at 08:04pm
Listed by:
Anita Rybarczyk 352-572-7912,
REMAX Alliance Group
Bought with:
PAID RECIPROCAL
Paid Reciprocal Office
Source: HCMLS,MLS#: 2236500
Facts & features
Interior
Bedrooms & bathrooms
- Bedrooms: 2
- Bathrooms: 2
- Full bathrooms: 2
Heating
- Central, Electric
Cooling
- Central Air, Electric
Appliances
- Included: Dishwasher, Disposal, Dryer, Electric Oven, Microwave, Refrigerator, Washer
Features
- Built-in Features, Ceiling Fan(s), Double Vanity, Open Floorplan, Pantry, Primary Bathroom - Shower No Tub, Master Downstairs, Vaulted Ceiling(s), Walk-In Closet(s), Split Plan
- Flooring: Carpet, Laminate, Tile, Wood
- Has fireplace: No
Interior area
- Total structure area: 1,190
- Total interior livable area: 1,190 sqft
Property
Parking
- Total spaces: 2
- Parking features: Garage Door Opener
- Garage spaces: 2
Features
- Stories: 1
- Has private pool: Yes
- Pool features: Electric Heat, In Ground, Screen Enclosure
- Has spa: Yes
- Spa features: Heated, In Ground
- Fencing: Vinyl
Lot
- Size: 10,018 sqft
- Features: Other
Details
- Parcel number: R32 323 17 5200 1353 0110
- Zoning: PDP
- Zoning description: Planned Development Project
Construction
Type & style
- Home type: SingleFamily
- Architectural style: Contemporary
- Property subtype: Single Family Residence
Materials
- Block, Concrete, Stucco
- Roof: Metal
Condition
- New construction: No
- Year built: 1985
Utilities & green energy
- Sewer: Private Sewer
- Water: Public
- Utilities for property: Cable Available, Electricity Available
Community & neighborhood
Security
- Security features: Smoke Detector(s)
Location
- Region: Spring Hill
- Subdivision: Spring Hill Unit 20
Other
Other facts
- Listing terms: Cash,Conventional
- Road surface type: Paved
Price history
| Date | Event | Price |
|---|---|---|
| 4/22/2024 | Sold | $335,000-1.4%$282/sqft |
Source: | ||
| 3/18/2024 | Pending sale | $339,900$286/sqft |
Source: | ||
| 2/6/2024 | Listed for sale | $339,900+112.6%$286/sqft |
Source: | ||
| 5/24/2019 | Sold | $159,900$134/sqft |
Source: | ||
| 4/23/2019 | Listed for sale | $159,900+73.8%$134/sqft |
Source: Keller Williams-Elite Partners #2200633 Report a problem | ||
Public tax history
| Year | Property taxes | Tax assessment |
|---|---|---|
| 2024 | $3,186 +0.5% | $213,118 +0.5% |
| 2023 | $3,169 +5.9% | $212,108 +65% |
| 2022 | $2,992 -24.1% | $128,513 +10% |
Find assessor info on the county website
Neighborhood: 34609
Nearby schools
GreatSchools rating
- 5/10Spring Hill Elementary SchoolGrades: PK-5Distance: 0.7 mi
- 6/10West Hernando Middle SchoolGrades: 6-8Distance: 3.3 mi
- 2/10Central High SchoolGrades: 9-12Distance: 3.1 mi
Schools provided by the listing agent
- Elementary: Spring Hill
- Middle: West Hernando
- High: Central
Source: HCMLS. This data may not be complete. We recommend contacting the local school district to confirm school assignments for this home.
Get a cash offer in 3 minutes
Find out how much your home could sell for in as little as 3 minutes with a no-obligation cash offer.
Estimated market value$300,200
Get a cash offer in 3 minutes
Find out how much your home could sell for in as little as 3 minutes with a no-obligation cash offer.
Estimated market value
$300,200


