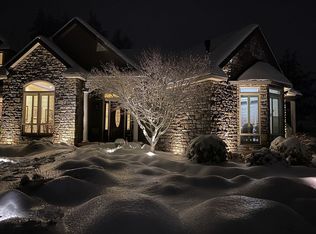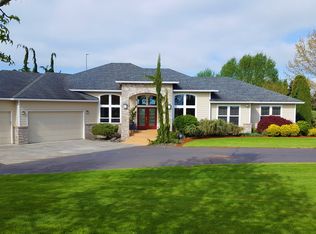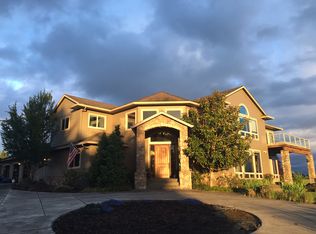Columbia River, St Johns Bridge and Oregon View! This 1973 Diamond In The Rough is Located in Prestigious Mettler Manor Set On Hill Above High End Homes! This Home Just Needs Some TLC and Updating. Oversized Bonus Above the Garage, Built in's Through-out. Two Fireplaces, Deck Overlooking the Valley and River.Fruit Trees, Mature Landscaping, Garden Area. Possible Guest or Mother In Law Quarter-Priced Below Tax Assessment - MOTIVATED!
This property is off market, which means it's not currently listed for sale or rent on Zillow. This may be different from what's available on other websites or public sources.


