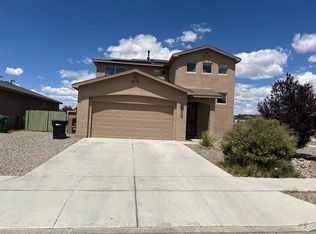Sold on 10/09/25
Price Unknown
6409 Osprey Dr NE, Rio Rancho, NM 87144
3beds
1,681sqft
Single Family Residence
Built in 2014
6,098.4 Square Feet Lot
$313,000 Zestimate®
$--/sqft
$2,151 Estimated rent
Home value
$313,000
$285,000 - $344,000
$2,151/mo
Zestimate® history
Loading...
Owner options
Explore your selling options
What's special
Under Contract Taking Backup Offers -SHORT SALE-UNDER APPRAISED VALUE-Discover the perfect blend of comfort and functionality in this inviting single-family, solar powered home. Designed with a soothing natural color palette, this home offers versatile living spaces to suit your lifestyle. The master suite boasts a spacious walk-in closet, ideal for all your storage needs. The primary bathroom is thoughtfully designed with a separate tub and shower, dual sinks, and ample under-sink storage. Outside, you'll find a fenced backyard with a covered patio area, providing the perfect spot to relax. This home combines modern amenities with timeless charm, creating the ideal space for your next chapter. Don't let this incredible opportunity, with a fully paid solar power system, pass you by
Zillow last checked: 8 hours ago
Listing updated: October 10, 2025 at 11:24am
Listed by:
Samantha Louise Scarborough 505-231-2475,
Keller Williams Realty
Bought with:
Christopher I Cruz, 50011
Keller Williams Realty
Source: SWMLS,MLS#: 1075903
Facts & features
Interior
Bedrooms & bathrooms
- Bedrooms: 3
- Bathrooms: 2
- Full bathrooms: 2
Primary bedroom
- Level: Main
- Area: 288
- Dimensions: 18 x 16
Kitchen
- Level: Main
- Area: 220
- Dimensions: 10 x 22
Living room
- Level: Main
- Area: 256
- Dimensions: 16 x 16
Heating
- Central, Forced Air
Appliances
- Included: Convection Oven, Dryer, Dishwasher, Microwave, Refrigerator, Washer
- Laundry: Electric Dryer Hookup
Features
- Ceiling Fan(s), Entrance Foyer, Family/Dining Room, Living/Dining Room, Main Level Primary, Pantry, Tub Shower
- Flooring: Carpet, Vinyl
- Windows: Vinyl
- Has basement: No
- Has fireplace: No
Interior area
- Total structure area: 1,681
- Total interior livable area: 1,681 sqft
Property
Parking
- Total spaces: 2
- Parking features: Attached, Garage, Garage Door Opener
- Attached garage spaces: 2
Accessibility
- Accessibility features: None
Features
- Levels: One
- Stories: 1
- Patio & porch: Covered, Patio
- Exterior features: Private Yard
- Fencing: Wall
Lot
- Size: 6,098 sqft
- Features: Cul-De-Sac, Landscaped
Details
- Additional structures: Shed(s)
- Parcel number: R153651
- Zoning description: R-1
- Special conditions: Short Sale
Construction
Type & style
- Home type: SingleFamily
- Architectural style: A-Frame
- Property subtype: Single Family Residence
Materials
- Frame, Stucco
- Roof: Pitched,Shingle
Condition
- Resale
- New construction: No
- Year built: 2014
Details
- Builder name: Raylee Homes
Utilities & green energy
- Sewer: Public Sewer
- Water: Public
- Utilities for property: Electricity Connected, Natural Gas Connected, Sewer Connected, Water Connected
Green energy
- Energy generation: None, Solar
Community & neighborhood
Location
- Region: Rio Rancho
Other
Other facts
- Listing terms: Cash,Conventional,FHA,VA Loan
- Road surface type: Asphalt
Price history
| Date | Event | Price |
|---|---|---|
| 10/9/2025 | Sold | -- |
Source: | ||
| 8/28/2025 | Contingent | $315,000$187/sqft |
Source: | ||
| 8/28/2025 | Pending sale | $315,000$187/sqft |
Source: | ||
| 8/22/2025 | Price change | $315,000-10%$187/sqft |
Source: | ||
| 1/3/2025 | Listed for sale | $350,000-2.5%$208/sqft |
Source: | ||
Public tax history
| Year | Property taxes | Tax assessment |
|---|---|---|
| 2025 | $3,767 -0.3% | $107,949 +3% |
| 2024 | $3,777 +15.2% | $104,806 +15.6% |
| 2023 | $3,278 +1.9% | $90,643 +3% |
Find assessor info on the county website
Neighborhood: 87144
Nearby schools
GreatSchools rating
- 7/10Vista Grande Elementary SchoolGrades: K-5Distance: 2 mi
- 8/10Mountain View Middle SchoolGrades: 6-8Distance: 4.1 mi
- 7/10V Sue Cleveland High SchoolGrades: 9-12Distance: 3.8 mi
Get a cash offer in 3 minutes
Find out how much your home could sell for in as little as 3 minutes with a no-obligation cash offer.
Estimated market value
$313,000
Get a cash offer in 3 minutes
Find out how much your home could sell for in as little as 3 minutes with a no-obligation cash offer.
Estimated market value
$313,000
