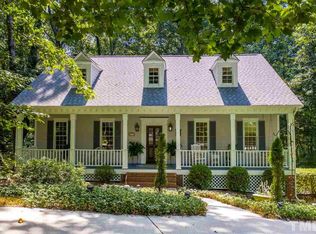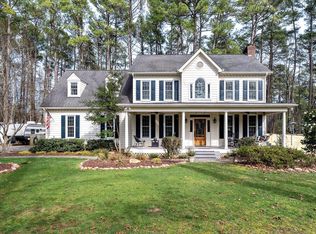Precious Cape Cod w/ BASEMENT near Falls Lake on over an ACRE! Rocking chair front porch, 2 car gar, NEWLY Stained HUGE deck overlooking seemingly endless woods & Fire Pit area. Kit w/NEW sink, soft-close cabinets, Leathered GRANITE, TILE bkspl, Lux vinyl plank firs. FIRST FLOOR MASTER w/new LVP flr. Lots of New carpet thru home. BAs have NEW faucets. TONS of storage. Newer HVAC (2016). 5 mins to Falls Lake boat ramp, trails, Blue Jay Point Park. Easy access to 540, shopping, dining! Truly MOVE IN READY!
This property is off market, which means it's not currently listed for sale or rent on Zillow. This may be different from what's available on other websites or public sources.

