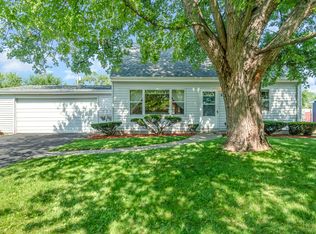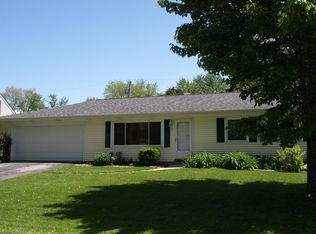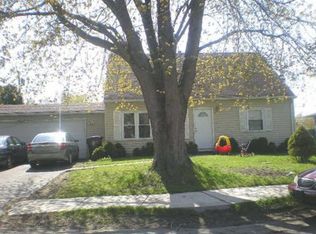Closed
$210,000
641-1 Osage Rd, Valparaiso, IN 46385
4beds
1,920sqft
Single Family Residence
Built in 1972
8,712 Square Feet Lot
$213,300 Zestimate®
$109/sqft
$2,304 Estimated rent
Home value
$213,300
$188,000 - $241,000
$2,304/mo
Zestimate® history
Loading...
Owner options
Explore your selling options
What's special
Motivated seller says "bring me an offer!" Tucked away in a peaceful rural setting within a small, friendly subdivision, just minutes from downtown Valparaiso. This charming 4-bedroom, 2-bath Cape Cod-style home is full of warmth and character with many recent updates. Inside, you'll find a comfortable layout with two bedrooms and a full bath on the main floor, ideal for guests or convenient single-level living, and two more spacious bedrooms and another full bath upstairs. The home features a bright, eat-in kitchen, a cozy living room, and plenty of natural light throughout. The generous backyard offers space for a garden or weekend barbecues. A true country gem with neighborhood charm! HSA home warranty included too!
Zillow last checked: 8 hours ago
Listing updated: October 11, 2025 at 12:00am
Listed by:
Mark Pierce,
McColly Real Estate 219-663-9922
Bought with:
Renee Egnatz, RB18000481
McColly Real Estate
Source: NIRA,MLS#: 823640
Facts & features
Interior
Bedrooms & bathrooms
- Bedrooms: 4
- Bathrooms: 2
- Full bathrooms: 1
- 3/4 bathrooms: 1
Primary bedroom
- Area: 277.5
- Dimensions: 18.5 x 15.0
Bedroom 2
- Area: 203.5
- Dimensions: 18.5 x 11.0
Bedroom 3
- Area: 132
- Dimensions: 12.0 x 11.0
Bedroom 4
- Area: 120
- Dimensions: 12.0 x 10.0
Kitchen
- Area: 255
- Dimensions: 17.0 x 15.0
Laundry
- Area: 32.5
- Dimensions: 6.5 x 5.0
Living room
- Area: 238
- Dimensions: 17.0 x 14.0
Heating
- Forced Air
Appliances
- Included: Refrigerator
- Laundry: Gas Dryer Hookup, Washer Hookup
Features
- Ceiling Fan(s), Eat-in Kitchen, Country Kitchen
- Has basement: No
- Has fireplace: No
Interior area
- Total structure area: 1,920
- Total interior livable area: 1,920 sqft
- Finished area above ground: 1,920
Property
Parking
- Total spaces: 2
- Parking features: Asphalt, Driveway, Garage Faces Front, Garage Door Opener, Attached
- Attached garage spaces: 2
- Has uncovered spaces: Yes
Features
- Levels: One and One Half
- Exterior features: Fire Pit, Rain Gutters, Storage
- Pool features: None
- Fencing: Back Yard,Fenced,Chain Link
- Has view: Yes
- View description: Neighborhood, Rural
Lot
- Size: 8,712 sqft
- Features: Back Yard, Few Trees, Paved, Front Yard
Details
- Parcel number: 64 06 31 408 003 000 015
- Zoning description: Residentuial
- Special conditions: None
Construction
Type & style
- Home type: SingleFamily
- Property subtype: Single Family Residence
Condition
- New construction: No
- Year built: 1972
Utilities & green energy
- Electric: 100 Amp Service
- Sewer: Public Sewer
- Water: Public
- Utilities for property: Cable Available, Sewer Connected, Water Connected, Natural Gas Connected, Electricity Connected
Community & neighborhood
Location
- Region: Valparaiso
- Subdivision: South Haven
HOA & financial
HOA
- Has HOA: Yes
- HOA fee: $300 annually
- Amenities included: Other
- Services included: Trash
- Association name: South Haven Home Owners Association
- Association phone: 219-759-1875
Other
Other facts
- Listing agreement: Exclusive Right To Sell
- Listing terms: Cash,VA Loan,FHA,Conventional
Price history
| Date | Event | Price |
|---|---|---|
| 10/10/2025 | Sold | $210,000-6.7%$109/sqft |
Source: | ||
| 9/8/2025 | Pending sale | $225,000$117/sqft |
Source: | ||
| 9/4/2025 | Price change | $225,000-6.3%$117/sqft |
Source: | ||
| 8/7/2025 | Price change | $240,000-4%$125/sqft |
Source: | ||
| 7/22/2025 | Price change | $250,000-3.8%$130/sqft |
Source: | ||
Public tax history
| Year | Property taxes | Tax assessment |
|---|---|---|
| 2024 | $1,277 +4.9% | $192,400 +3.2% |
| 2023 | $1,217 +25.2% | $186,500 +14% |
| 2022 | $972 +17.2% | $163,600 +19.5% |
Find assessor info on the county website
Neighborhood: 46385
Nearby schools
GreatSchools rating
- 3/10South Haven Elementary SchoolGrades: K-5Distance: 1.2 mi
- 6/10William Fegely Middle SchoolGrades: 6-8Distance: 4.1 mi
- 4/10Portage High SchoolGrades: 9-12Distance: 2.1 mi
Schools provided by the listing agent
- Elementary: South Haven Elementary
- Middle: Willowcreek Middle School
- High: Portage High School
Source: NIRA. This data may not be complete. We recommend contacting the local school district to confirm school assignments for this home.

Get pre-qualified for a loan
At Zillow Home Loans, we can pre-qualify you in as little as 5 minutes with no impact to your credit score.An equal housing lender. NMLS #10287.
Sell for more on Zillow
Get a free Zillow Showcase℠ listing and you could sell for .
$213,300
2% more+ $4,266
With Zillow Showcase(estimated)
$217,566

