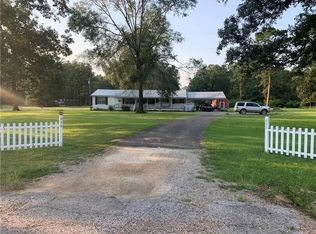Closed
Price Unknown
641 Booner Miller Rd, Deville, LA 71328
3beds
1,450sqft
Single Family Residence
Built in 2023
2 Acres Lot
$259,900 Zestimate®
$--/sqft
$1,508 Estimated rent
Home value
$259,900
Estimated sales range
Not available
$1,508/mo
Zestimate® history
Loading...
Owner options
Explore your selling options
What's special
Welcome to your custom-built modern retreat in Deville, LA—completed in 2023 and thoughtfully designed for comfort, convenience, and connection. Nestled on 2 peaceful acres, this home offers the perfect blend of rural tranquility and smart technology. Outside, you'll find a spacious 40x60 metal pavilion equipped with a utility pole and full camper hookups for water, sewer, and electric—good for gatherings, travel trailers, or future expansion. Outdoor Bluetooth speakers and Govee color-changing lights set the stage for unforgettable evenings under the stars. Inside, the smart features continue with a Nest Home system, including Google cameras and a Google Home speaker for voice-activated convenience. Both bathrooms feature Bluetooth lighted exhaust vents, while the kitchen and primary bedroom are equipped with Bluetooth light bulbs that connect seamlessly to the Google Home system. Every detail of this home—from lighting to layout—was built with intention, offering a lifestyle that’s both high-tech and low-stress.
Zillow last checked: 8 hours ago
Listing updated: July 24, 2025 at 12:47pm
Listed by:
Torie Dauzat,
CALL THE KELONES REALTY
Bought with:
Jack Ussery, 995709071
BERKSHIRE HATHAWAY HOME SERVICES-ALLY REAL ESTATE
Source: GCLRA,MLS#: 2507258Originating MLS: Greater Central Louisiana REALTORS Association
Facts & features
Interior
Bedrooms & bathrooms
- Bedrooms: 3
- Bathrooms: 2
- Full bathrooms: 2
Primary bedroom
- Level: Lower
- Dimensions: 15”x15”
Bedroom
- Level: Lower
- Dimensions: 10’5”x10’
Bedroom
- Level: Lower
- Dimensions: 13’11”x10’7”
Primary bathroom
- Level: Lower
- Dimensions: 10’9”x8’10”
Bathroom
- Level: Lower
- Dimensions: 5’x10’8”
Other
- Level: Lower
- Dimensions: 6’9”x9
Kitchen
- Level: Lower
- Dimensions: 19’9”x11’3”
Laundry
- Level: Lower
- Dimensions: 5’9”x10’7”
Living room
- Level: Lower
- Dimensions: 19’9”x11’3”
Heating
- Central
Cooling
- Central Air
Appliances
- Included: Dishwasher, Oven, Range
- Laundry: Washer Hookup, Dryer Hookup
Features
- Ceiling Fan(s), Stainless Steel Appliances, Smart Home
- Has fireplace: Yes
- Fireplace features: Wood Burning
Interior area
- Total structure area: 2,310
- Total interior livable area: 1,450 sqft
Property
Parking
- Total spaces: 2
- Parking features: Covered, Two Spaces, Boat, RV Access/Parking
Features
- Levels: One
- Stories: 1
- Exterior features: Sound System
- Pool features: None
Lot
- Size: 2 Acres
- Dimensions: 588 x 189 x 227 x 60 x 348 x 120
- Features: 1 to 5 Acres, Irregular Lot, Outside City Limits
Details
- Parcel number: 1003853066003101
- Special conditions: None
Construction
Type & style
- Home type: SingleFamily
- Architectural style: Contemporary
- Property subtype: Single Family Residence
Materials
- Wood Siding
- Foundation: Slab
- Roof: Shingle
Condition
- Very Good Condition
- Year built: 2023
- Major remodel year: 2023
Utilities & green energy
- Sewer: Treatment Plant
- Water: Public
Community & neighborhood
Security
- Security features: Closed Circuit Camera(s)
Location
- Region: Deville
HOA & financial
HOA
- Has HOA: No
- Association name: GCLRA
Other
Other facts
- Listing agreement: Exclusive Right To Sell
Price history
| Date | Event | Price |
|---|---|---|
| 7/24/2025 | Sold | -- |
Source: GCLRA #2507258 Report a problem | ||
| 6/28/2025 | Contingent | $260,000$179/sqft |
Source: GCLRA #2507258 Report a problem | ||
| 6/17/2025 | Listed for sale | $260,000-10.3%$179/sqft |
Source: GCLRA #2507258 Report a problem | ||
| 6/10/2025 | Listing removed | $289,900$200/sqft |
Source: GCLRA #2503625 Report a problem | ||
| 6/6/2025 | Price change | $289,900-3.4%$200/sqft |
Source: GCLRA #2503625 Report a problem | ||
Public tax history
| Year | Property taxes | Tax assessment |
|---|---|---|
| 2024 | $523 -1.5% | $3,800 |
| 2023 | $531 +244.4% | $3,800 +245.5% |
| 2022 | $154 +58.3% | $1,100 +57.1% |
Find assessor info on the county website
Neighborhood: 71328
Nearby schools
GreatSchools rating
- 8/10Ruby-Wise Elementary SchoolGrades: PK-6Distance: 2.2 mi
- 8/10Buckeye High SchoolGrades: 6-12Distance: 7.6 mi
