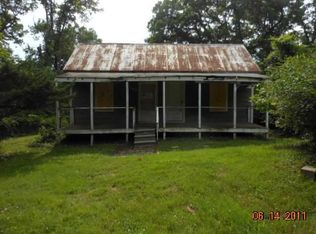Closed
Listing Provided by:
Linda R Frierdich 618-281-7621,
Century 21 Advantage
Bought with: Century 21 Advantage
Price Unknown
641 Diecke Rd, Eureka, MO 63025
1beds
1,142sqft
Single Family Residence
Built in 1900
0.86 Acres Lot
$173,700 Zestimate®
$--/sqft
$1,202 Estimated rent
Home value
$173,700
$149,000 - $200,000
$1,202/mo
Zestimate® history
Loading...
Owner options
Explore your selling options
What's special
Charming Raised Ranch with Timeless Character and Modern Touches! Welcome to this historic 1 bedroom, 1 bathroom raised ranch that exudes charm and unlimited potential. While no longer in use, the fireplace remains a quaint accent piece in the living area, adding a sense of nostalgia and a focal point for your décor. Enjoy meals bathed in natural light with the dining room's beautiful bay window, which not only creates a cozy nook for dining but also frames the outside views marvelously. The charm continues with custom built-ins that add character and offer practical storage solutions without sacrificing style. With many updates from the last 5 years including a newly renovated kitchen, this home has so much more potential with its unfinished basement. Whether you're looking for a long-term investment, a short-term rental to generate income, or a personal escape from the hustle and bustle, this property can cater to all your needs.
Zillow last checked: 8 hours ago
Listing updated: April 28, 2025 at 06:20pm
Listing Provided by:
Linda R Frierdich 618-281-7621,
Century 21 Advantage
Bought with:
Linda R Frierdich, 471012311
Century 21 Advantage
Source: MARIS,MLS#: 24019358 Originating MLS: Southwestern Illinois Board of REALTORS
Originating MLS: Southwestern Illinois Board of REALTORS
Facts & features
Interior
Bedrooms & bathrooms
- Bedrooms: 1
- Bathrooms: 1
- Full bathrooms: 1
- Main level bathrooms: 1
- Main level bedrooms: 1
Bedroom
- Features: Floor Covering: Wood
- Level: Main
- Area: 180
- Dimensions: 12x15
Bathroom
- Features: Floor Covering: Luxury Vinyl Plank
- Level: Main
- Area: 28
- Dimensions: 4x7
Dining room
- Features: Floor Covering: Wood
- Level: Main
- Area: 252
- Dimensions: 14x18
Kitchen
- Features: Floor Covering: Luxury Vinyl Plank
- Level: Main
- Area: 270
- Dimensions: 18x15
Laundry
- Features: Floor Covering: Luxury Vinyl Plank
- Level: Main
- Area: 169
- Dimensions: 13x13
Living room
- Features: Floor Covering: Wood
- Level: Main
- Area: 225
- Dimensions: 15x15
Mud room
- Features: Floor Covering: Concrete
- Level: Lower
- Area: 75
- Dimensions: 5x15
Other
- Features: Floor Covering: Concrete
- Level: Lower
- Area: 280
- Dimensions: 14x20
Storage
- Features: Floor Covering: Concrete
- Level: Lower
- Area: 140
- Dimensions: 20x7
Sunroom
- Features: Floor Covering: Wood
- Level: Main
- Area: 135
- Dimensions: 15x9
Heating
- Natural Gas, Forced Air
Cooling
- Central Air, Electric
Appliances
- Included: Dishwasher, Microwave, Electric Range, Electric Oven, Refrigerator, Electric Water Heater
Features
- High Ceilings, Separate Dining, Kitchen Island
- Flooring: Hardwood
- Windows: Insulated Windows, Wood Frames
- Basement: Concrete,Unfinished,Walk-Out Access
- Number of fireplaces: 1
- Fireplace features: Dining Room, Decorative
Interior area
- Total structure area: 1,142
- Total interior livable area: 1,142 sqft
- Finished area above ground: 1,142
- Finished area below ground: 0
Property
Parking
- Parking features: Off Street
Features
- Levels: One
- Patio & porch: Deck
Lot
- Size: 0.86 Acres
Details
- Additional structures: Shed(s)
- Parcel number: 28U520610
- Special conditions: Standard
Construction
Type & style
- Home type: SingleFamily
- Architectural style: Raised Ranch,Historic,Traditional
- Property subtype: Single Family Residence
Materials
- Vinyl Siding
Condition
- Year built: 1900
Utilities & green energy
- Sewer: Septic Tank
- Water: Well
Community & neighborhood
Location
- Region: Eureka
- Subdivision: Van Horn
Other
Other facts
- Listing terms: Cash,Conventional
- Ownership: Owner by Contract
- Road surface type: Aggregate
Price history
| Date | Event | Price |
|---|---|---|
| 7/9/2024 | Sold | -- |
Source: | ||
| 7/1/2024 | Pending sale | $145,000$127/sqft |
Source: | ||
| 6/3/2024 | Contingent | $145,000$127/sqft |
Source: | ||
| 5/20/2024 | Listed for sale | $145,000$127/sqft |
Source: | ||
| 5/3/2024 | Contingent | $145,000$127/sqft |
Source: | ||
Public tax history
| Year | Property taxes | Tax assessment |
|---|---|---|
| 2025 | -- | $39,070 +40.3% |
| 2024 | $2,063 0% | $27,850 |
| 2023 | $2,064 +11.9% | $27,850 +20.3% |
Find assessor info on the county website
Neighborhood: 63025
Nearby schools
GreatSchools rating
- 9/10Blevins Elementary SchoolGrades: K-5Distance: 1.2 mi
- 7/10LaSalle Springs Middle SchoolGrades: 6-8Distance: 2.8 mi
- 8/10Eureka Sr. High SchoolGrades: 9-12Distance: 1.2 mi
Schools provided by the listing agent
- Elementary: Blevins Elem.
- Middle: Crestview Middle
- High: Eureka Sr. High
Source: MARIS. This data may not be complete. We recommend contacting the local school district to confirm school assignments for this home.
Get a cash offer in 3 minutes
Find out how much your home could sell for in as little as 3 minutes with a no-obligation cash offer.
Estimated market value$173,700
Get a cash offer in 3 minutes
Find out how much your home could sell for in as little as 3 minutes with a no-obligation cash offer.
Estimated market value
$173,700
