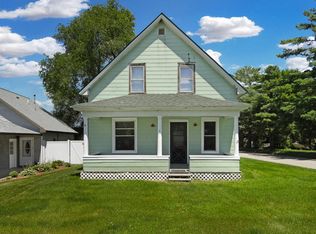Sold for $32,000
Street View
$32,000
641 Division St, Stoddard, WI 54658
--beds
0baths
--sqft
SingleFamily
Built in ----
1.51 Acres Lot
$308,800 Zestimate®
$--/sqft
$1,441 Estimated rent
Home value
$308,800
$272,000 - $343,000
$1,441/mo
Zestimate® history
Loading...
Owner options
Explore your selling options
What's special
641 Division St, Stoddard, WI 54658 is a single family home. It contains 0 bathroom. This home last sold for $32,000 in March 2023.
The Zestimate for this house is $308,800. The Rent Zestimate for this home is $1,441/mo.
Price history
| Date | Event | Price |
|---|---|---|
| 3/13/2023 | Sold | $32,000-85.4% |
Source: Public Record Report a problem | ||
| 12/22/2022 | Sold | $219,000 |
Source: | ||
| 11/17/2022 | Contingent | $219,000 |
Source: | ||
| 11/10/2022 | Listed for sale | $219,000+84% |
Source: | ||
| 9/21/2005 | Sold | $119,000 |
Source: Public Record Report a problem | ||
Public tax history
| Year | Property taxes | Tax assessment |
|---|---|---|
| 2024 | $3,581 +40.6% | $323,700 +83.7% |
| 2023 | $2,547 -10.8% | $176,200 +7.4% |
| 2022 | $2,856 +4.8% | $164,000 |
Find assessor info on the county website
Neighborhood: 54658
Nearby schools
GreatSchools rating
- 8/10Stoddard Elementary SchoolGrades: PK-5Distance: 0.4 mi
- 3/10De Soto Middle SchoolGrades: 6-8Distance: 16.1 mi
- 5/10De Soto High SchoolGrades: 9-12Distance: 16.1 mi
Sell for more on Zillow
Get a Zillow Showcase℠ listing at no additional cost and you could sell for .
$308,800
2% more+$6,176
With Zillow Showcase(estimated)$314,976
