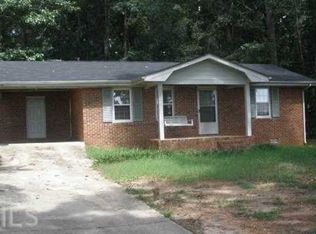Gorgeous custom estate home on over 3 acres with no HOA !! Beautiful open floor plan with a large living room that flows into a huge chef's kitchen that will be a truly an entertainer's delight. Massive island with custom cabinets and stainless steel appliances. Central vacuum system and intercom on all three levels of the home. Three elegant fireplaces throughout the home including in the master bedroom's sitting area. Large en suite master bathroom with double vanities and separate tub and shower leads to an extra large walk-in-closet. Guest room on the first floor. Jack & Jill between secondary bedroom upstairs with double vanities. Mud room off of the garage. Full daylight basement and two story foyer with 4 side Brick. Circular Driveway that boast 3 car garage. Sprinkler System. Country living with easy access to I 85, 316 and other amenities such as Chateau Elan. * Home Warranty will be provided for 1 yr. * Termite bond will be transferred at closing. * Septic System clearance will be provided.
This property is off market, which means it's not currently listed for sale or rent on Zillow. This may be different from what's available on other websites or public sources.
