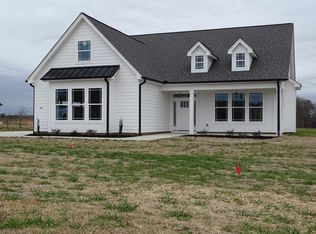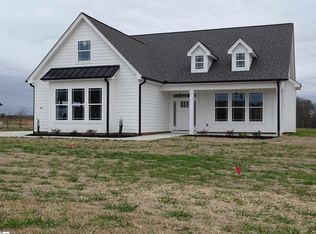Sold-in house
$455,000
641 Gas Plant Rd, Moore, SC 29369
4beds
2,525sqft
Single Family Residence
Built in 2022
0.6 Acres Lot
$465,200 Zestimate®
$180/sqft
$2,271 Estimated rent
Home value
$465,200
$428,000 - $507,000
$2,271/mo
Zestimate® history
Loading...
Owner options
Explore your selling options
What's special
This home is situated on a lot with no homes behind it. This beautiful 2 story home is on a .60 acre level lot with a side entry garage! Upon entering this craftsman style home you are welcomed by the 2 story foyer with an 18 ft high ceiling, all other ceilings on main floor are minimum 9 ft high. The open floorplan features beautiful, high quality durable LVP. The well appointed kitchen features marble countertops and cabinetry that comes with self/soft closing drawers and doors. The living area has a ship lapped faced, floor-to-ceiling Fireplace with gas logs, and a big bay window in the dining area that brings in lots of natural sunlight. The owner's suite is on the main floor and has a walk-in closet as well as a bathroom with a garden tub, tiled floor, a shower with a frameless glass door and a double vanity with a leathered finished granite counter and double sinks. The three bedrooms on the second floor are large and spacious. The landing area at the top of the stairs can be computer desk/office area. The home has an underground fence and the views of the sunset from the cover porch are breathtaking. This home is located approx. 3.5 miles to grocery shopping & lots of dining possibilities. I-26 is 4 miles away and I-85 is just a short distance away also. This location is commutable to either Greenville or Spartanburg and located in District 5 school district with no HOA. Call for your personal showing today.
Zillow last checked: 8 hours ago
Listing updated: August 29, 2024 at 06:37am
Listed by:
Pam D Harrison 864-921-3709,
KELLER WILLIAMS REALTY
Bought with:
MARY ASHLEIGH BROWNING
Coldwell Banker Caine Real Est
Source: SAR,MLS#: 308624
Facts & features
Interior
Bedrooms & bathrooms
- Bedrooms: 4
- Bathrooms: 3
- Full bathrooms: 2
- 1/2 bathrooms: 1
- Main level bathrooms: 1
- Main level bedrooms: 1
Primary bedroom
- Level: First
- Area: 252
- Dimensions: 14x18
Bedroom 2
- Level: Second
- Area: 156
- Dimensions: 12x13
Bedroom 3
- Level: Second
- Area: 216
- Dimensions: 12x18
Bedroom 4
- Level: Second
- Area: 216
- Dimensions: 12x18
Dining room
- Level: First
- Area: 208
- Dimensions: 13x16
Great room
- Level: First
- Area: 252
- Dimensions: 14x18
Kitchen
- Level: First
- Area: 160
- Dimensions: 10x16
Laundry
- Level: First
- Area: 66
- Dimensions: 6x11
Loft
- Level: Second
- Area: 126
- Dimensions: 18x7
Patio
- Level: First
- Area: 192
- Dimensions: 16x12
Heating
- Forced Air, Gas - Natural
Cooling
- Central Air, Electricity
Appliances
- Included: Dishwasher, Disposal, Free-Standing Range, Self Cleaning Oven, Microwave, Gas, Tankless Water Heater
- Laundry: 1st Floor, Electric Dryer Hookup, Walk-In
Features
- Ceiling Fan(s), Cathedral Ceiling(s), Tray Ceiling(s), Attic Stairs Pulldown, Fireplace, Soaking Tub, Solid Surface Counters, Entrance Foyer, Open Floorplan, Split Bedroom Plan, Pantry
- Flooring: Carpet, Ceramic Tile, Luxury Vinyl
- Windows: Insulated Windows, Tilt-Out, Window Treatments
- Has basement: No
- Attic: Pull Down Stairs,Storage
- Has fireplace: Yes
- Fireplace features: Gas Log
Interior area
- Total interior livable area: 2,525 sqft
- Finished area above ground: 2,525
- Finished area below ground: 0
Property
Parking
- Total spaces: 2
- Parking features: Attached, 2 Car Attached, Garage Door Opener, Garage, Garage Faces Side, Attached Garage
- Attached garage spaces: 2
- Has uncovered spaces: Yes
Features
- Levels: Two
- Patio & porch: Patio, Porch
- Exterior features: Aluminum/Vinyl Trim
Lot
- Size: 0.60 Acres
- Features: Level
- Topography: Level
Details
- Parcel number: 5390000713
- Zoning: Residential
Construction
Type & style
- Home type: SingleFamily
- Architectural style: Craftsman
- Property subtype: Single Family Residence
Materials
- HardiPlank Type, Vinyl Siding
- Foundation: Slab
- Roof: Architectural
Condition
- New construction: No
- Year built: 2022
Utilities & green energy
- Electric: Duke
- Gas: Piedmont
- Sewer: Septic Tank
- Water: Public, SJWD
Community & neighborhood
Security
- Security features: Smoke Detector(s)
Community
- Community features: None
Location
- Region: Moore
- Subdivision: Other
Price history
| Date | Event | Price |
|---|---|---|
| 6/14/2024 | Sold | $455,000$180/sqft |
Source: | ||
| 5/17/2024 | Pending sale | $455,000$180/sqft |
Source: | ||
| 2/23/2024 | Price change | $455,000-3.2%$180/sqft |
Source: | ||
| 1/18/2024 | Price change | $470,000-1.1%$186/sqft |
Source: | ||
| 12/1/2023 | Listed for sale | $475,000$188/sqft |
Source: | ||
Public tax history
| Year | Property taxes | Tax assessment |
|---|---|---|
| 2025 | -- | $18,196 -3.2% |
| 2024 | $2,505 | $18,796 |
| 2023 | $2,505 | $18,796 +770.2% |
Find assessor info on the county website
Neighborhood: 29369
Nearby schools
GreatSchools rating
- 3/10River Ridge Elementary SchoolGrades: PK-4Distance: 3.5 mi
- 8/10Florence Chapel Middle SchoolGrades: 7-8Distance: 4.2 mi
- 6/10James Byrnes Freshman AcademyGrades: 9Distance: 8 mi
Schools provided by the listing agent
- Elementary: 5-River Ridge
- Middle: 5-Florence Chapel
- High: 5-Byrnes High
Source: SAR. This data may not be complete. We recommend contacting the local school district to confirm school assignments for this home.
Get a cash offer in 3 minutes
Find out how much your home could sell for in as little as 3 minutes with a no-obligation cash offer.
Estimated market value
$465,200
Get a cash offer in 3 minutes
Find out how much your home could sell for in as little as 3 minutes with a no-obligation cash offer.
Estimated market value
$465,200

