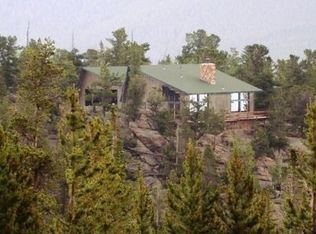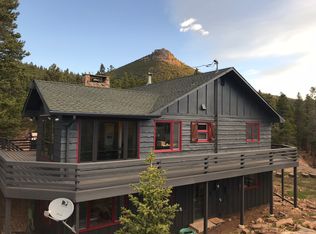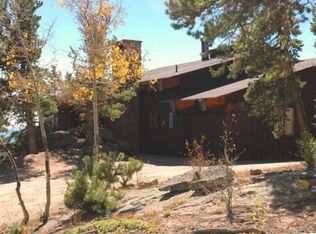Sold for $1,120,000
$1,120,000
641 Goblins Castle Rd, Estes Park, CO 80517
2beds
2,292sqft
Cabin
Built in 2015
5.3 Acres Lot
$1,147,800 Zestimate®
$489/sqft
$3,360 Estimated rent
Home value
$1,147,800
$1.09M - $1.21M
$3,360/mo
Zestimate® history
Loading...
Owner options
Explore your selling options
What's special
Spectacular Rocky Mountain Escape on 5.3 acres with 360 degree views including Longs, Meeker and a stunning look at Twin Sisters, BORDERING RMNP and offering endless hiking right out the back door. This totally private property was re-crafted in 2015 by Aldrich Builders to create a year-round retreat of 2262 total square feet. The main residence features a soaring greatroom and walls of windows that take in truly inspiring panoramic views. Spacious kitchen with loads of storage, hardwood floors, main level bed & bath plus upstairs there's a versatile loft space and the primary suite with private bath and walk-in closet. Wrap around deck completes the main home. Across the drive you'll find the oversized 2-bay garage that has a fantastic studio-suite above, with 3/4 bath and comfortable living/dining/kitchen... A perfect place for company to enjoy their own private getaway. A special place with those amazing views and total privacy among the rocks & trees of a magical forest...
Zillow last checked: 8 hours ago
Listing updated: October 20, 2025 at 06:51pm
Listed by:
Christian J. Collinet 9705863333,
First Colorado Realty
Bought with:
Dan Derman, 100094759
KW Realty NoCo-Estes
Source: IRES,MLS#: 1009994
Facts & features
Interior
Bedrooms & bathrooms
- Bedrooms: 2
- Bathrooms: 3
- 3/4 bathrooms: 3
- Main level bathrooms: 1
Primary bedroom
- Description: Carpet
- Features: 3/4 Primary Bath, Luxury Features Primary Bath
- Level: Upper
- Area: 210 Square Feet
- Dimensions: 14 x 15
Bedroom 2
- Description: Carpet
- Level: Main
- Area: 168 Square Feet
- Dimensions: 12 x 14
Dining room
- Description: Wood
- Level: Main
- Area: 204 Square Feet
- Dimensions: 12 x 17
Family room
- Description: Wood
- Level: Main
- Area: 238 Square Feet
- Dimensions: 14 x 17
Kitchen
- Description: Wood
- Level: Main
- Area: 204 Square Feet
- Dimensions: 12 x 17
Laundry
- Description: Tile
- Level: Main
- Area: 40 Square Feet
- Dimensions: 5 x 8
Living room
- Description: Wood
- Level: Main
- Area: 168 Square Feet
- Dimensions: 12 x 14
Study
- Description: Carpet
- Level: Additional
- Area: 132 Square Feet
- Dimensions: 11 x 12
Heating
- Hot Water, Baseboard
Appliances
- Included: Electric Range, Dishwasher, Refrigerator, Washer, Dryer, Microwave, Disposal
- Laundry: Washer/Dryer Hookup
Features
- Separate Dining Room, Cathedral Ceiling(s), Open Floorplan, Workshop, Pantry, Natural Woodwork, Walk-In Closet(s), Jack & Jill Bathroom, Kitchen Island, Two Primary Suites, High Ceilings, Split Bedroom Plan, In-Law Floorplan
- Flooring: Wood
- Windows: Window Coverings, Wood Frames
- Basement: Crawl Space
- Has fireplace: Yes
- Fireplace features: Free Standing, Gas, Great Room
Interior area
- Total structure area: 2,292
- Total interior livable area: 2,292 sqft
- Finished area above ground: 2,292
- Finished area below ground: 0
Property
Parking
- Total spaces: 2
- Parking features: Garage Door Opener, RV Access/Parking, Oversized
- Garage spaces: 2
- Details: Detached
Accessibility
- Accessibility features: Level Drive, Main Floor Bath, Accessible Bedroom, Stall Shower, Main Level Laundry
Features
- Levels: One and One Half
- Stories: 1
- Patio & porch: Deck
- Exterior features: Balcony
- Has view: Yes
- View description: Mountain(s), Hills
Lot
- Size: 5.30 Acres
- Features: Wooded, Evergreen Trees, Deciduous Trees, Native Plants, Level, Rolling Slope, Rock Outcropping, Abuts National Forest, Abuts Private Open Space, Unincorporated
Details
- Additional structures: Carriage House
- Parcel number: R0547247
- Zoning: FO
- Special conditions: Private Owner
Construction
Type & style
- Home type: SingleFamily
- Architectural style: Cabin,Contemporary
- Property subtype: Cabin
Materials
- Frame, Composition, Wood Siding, Painted/Stained, Concrete
- Roof: Composition
Condition
- New construction: No
- Year built: 2015
Details
- Builder model: Custom Mtn Home
- Builder name: Aldrich remodel/addition
Utilities & green energy
- Electric: Town Of EP
- Gas: propane
- Sewer: Septic Tank
- Water: Well
- Utilities for property: Electricity Available, Propane, Satellite Avail, High Speed Avail
Green energy
- Energy efficient items: Sun Space, Southern Exposure, Windows, High Efficiency Furnace
Community & neighborhood
Security
- Security features: Fire Alarm
Location
- Region: Estes Park
- Subdivision: S27 T04 R73
HOA & financial
HOA
- Has HOA: Yes
- HOA fee: $1,500 annually
- Association name: Inn Brook Road Association
- Association phone: 970-586-3333
Other
Other facts
- Listing terms: Cash,Conventional,FHA,VA Loan,Exchange,1031 Exchange
- Road surface type: Gravel
Price history
| Date | Event | Price |
|---|---|---|
| 11/1/2025 | Listing removed | $1,200,000$524/sqft |
Source: | ||
| 8/28/2025 | Listed for sale | $1,200,000+7.1%$524/sqft |
Source: | ||
| 9/10/2024 | Listing removed | $4,000$2/sqft |
Source: Zillow Rentals Report a problem | ||
| 8/22/2024 | Listed for rent | $4,000$2/sqft |
Source: Zillow Rentals Report a problem | ||
| 7/19/2024 | Sold | $1,120,000-10.4%$489/sqft |
Source: | ||
Public tax history
| Year | Property taxes | Tax assessment |
|---|---|---|
| 2024 | $6,207 +81.7% | $84,822 -1% |
| 2023 | $3,417 -2.7% | $85,644 +101.7% |
| 2022 | $3,511 +8.2% | $42,464 -21.2% |
Find assessor info on the county website
Neighborhood: 80517
Nearby schools
GreatSchools rating
- 4/10Estes Park K-5 SchoolGrades: PK-5Distance: 6.7 mi
- 6/10Estes Park Middle SchoolGrades: 6-8Distance: 6.9 mi
- 4/10Estes Park High SchoolGrades: 9-12Distance: 6.9 mi
Schools provided by the listing agent
- Elementary: Estes Park
- Middle: Estes Park
- High: Estes Park
Source: IRES. This data may not be complete. We recommend contacting the local school district to confirm school assignments for this home.
Get pre-qualified for a loan
At Zillow Home Loans, we can pre-qualify you in as little as 5 minutes with no impact to your credit score.An equal housing lender. NMLS #10287.


